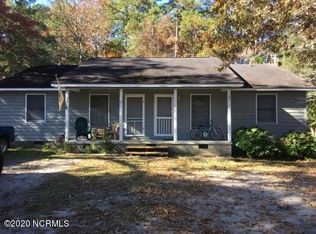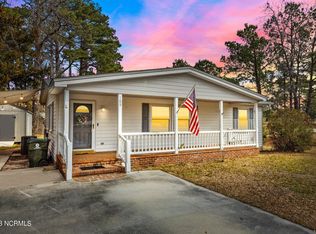Affordable one floor 3 bedroom 2 bathroom home in great location with easy access to Hwy 58, Hwy 24 and Emerald Isle! Bonus is attached double garage that could also be great workshop or man cave! Split bedroom plan for privacy. 9' ceilings throughout. New HVAC in December 2022. Rear screened porch for enjoying family and friends plus separate open rear deck. West Carteret water system. Nice size lot with lots of elbow room. Walk to Star Hill Golf Course and Birdies or Angie’s Lighthouse Cafe. The Gym, MacDaddy’s, Lowe’s Food and Lowe’s Hardware are a short bike ride away on the newly constructed bike path. Ready for you to move in and enjoy! Seller will consider 2% to buyer's agent.
This property is off market, which means it's not currently listed for sale or rent on Zillow. This may be different from what's available on other websites or public sources.

