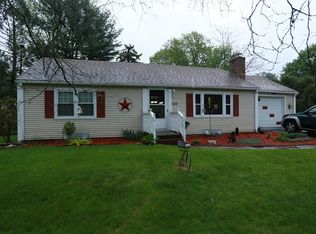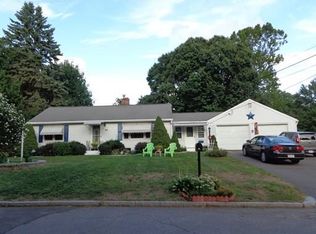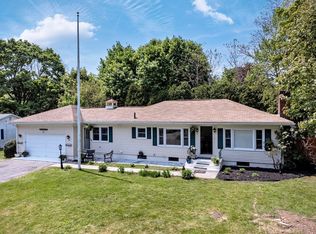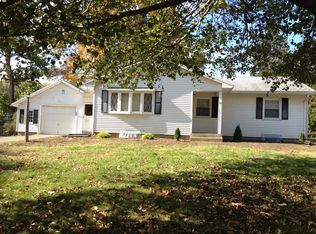Welcome home to this spacious ranch with attached single car garage in beautiful Sixteen Acres! This home features 3 good sized bedrooms with hardwood flooring, bathroom with custom cabinets, kitchen with breakfast bar and pass through into an open living room/dining room with cathedral ceiling, skylight, ceiling fan, and fireplace. Relax in the sunroom with picture window views of the yard,ceiling fan and sliding door access to the rear deck. The private back yard features a deck, patio, pergola, firepit, bbq, large storage shed and horseshoe pits. The partially finished basement has lots of potential and is ready for your finishing touches. A new, efficient oil-burner was recently installed to help keep heating bills lower and it also has hot water on demand, so you can enjoy a nice, long shower. Schedule your appointment to see this home today!
This property is off market, which means it's not currently listed for sale or rent on Zillow. This may be different from what's available on other websites or public sources.



