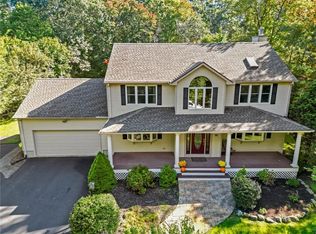Sold for $955,000
$955,000
110 Table Rock Rd, South Kingstown, RI 02879
4beds
2,222sqft
Single Family Residence
Built in 1993
0.53 Acres Lot
$968,400 Zestimate®
$430/sqft
$4,357 Estimated rent
Home value
$968,400
$862,000 - $1.08M
$4,357/mo
Zestimate® history
Loading...
Owner options
Explore your selling options
What's special
This beautiful home is located in the Village of Indian Lake. A private HOA consisting of 200-acres of common open space that includes a lake, clubhouse, tennis-pickleball courts, walking trails, and boat storage. Built in 1993 this 4-bedroom, 3-bath home has been updated to include an open floor plan that integrates the indoor-outdoor spaces, ideal for entertaining and large gatherings. Every window in this home enjoys a gorgeous private view of the outside. A newly renovated eat-in kitchen has quartz countertops, ample island seating, a dry bar, under cabinet lighting, and stainless steel appliances. An oversized family room with built in cabinets and a wood burning fireplace opens directly to the covered porch that flows elegantly to the expansive deck and stone patio below, perfect for al fresco dining, large gatherings, and evening fires. Two primary en-suite, one on the first level, one on the second, boasts double vanities, walk-in closets, soaking tubs, one with a jacuzzi-walk-in shower, a bidet, and gas fireplace. Hardwood floors throughout. Outside highlights a front porch with views of park-like mature perennial gardens surrounded by custom built stone walls. A large unfinished basement and walk-in attic provide suitable spaces for further customization. Equipped with an electric underground dog fence and radon system this home is located close to Wakefield, Narragansett, South County beaches, Amtrak, and URI, while being only 33 miles from Downtown Providence.
Zillow last checked: 8 hours ago
Listing updated: July 02, 2025 at 08:40am
Listed by:
Deborah Salvatore 401-569-9524,
BHHS New England Properties
Bought with:
Schuyler Horton, RES.0048228
Hogan Associates Christie's
Source: StateWide MLS RI,MLS#: 1379792
Facts & features
Interior
Bedrooms & bathrooms
- Bedrooms: 4
- Bathrooms: 3
- Full bathrooms: 3
Primary bedroom
- Level: First
Primary bedroom
- Level: Second
Bathroom
- Level: First
Other
- Level: First
Other
- Level: First
Dining room
- Level: First
Other
- Level: First
Great room
- Level: First
Kitchen
- Level: First
Living room
- Level: First
Porch
- Level: First
Heating
- Natural Gas, Wood, Central Air, Forced Air, Gas Connected
Cooling
- Central Air, Partial
Appliances
- Included: Gas Water Heater, Dishwasher, Dryer, Exhaust Fan, Disposal, Range Hood, Microwave, Oven/Range, Refrigerator, Washer, Whirlpool
Features
- Wall (Dry Wall), Wall (Paneled), Cathedral Ceiling(s), Dry Bar, Skylight, Stairs, Insulation (Ceiling), Insulation (Floors), Insulation (Walls), Ceiling Fan(s), Central Vacuum
- Flooring: Ceramic Tile, Hardwood, Plywood, Carpet
- Doors: Storm Door(s)
- Windows: Storm Window(s), Skylight(s)
- Basement: Full,Interior and Exterior,Unfinished,Common,Laundry,Storage Space,Utility
- Attic: Attic Storage
- Number of fireplaces: 2
- Fireplace features: Brick, Gas
Interior area
- Total structure area: 2,222
- Total interior livable area: 2,222 sqft
- Finished area above ground: 2,222
- Finished area below ground: 0
Property
Parking
- Total spaces: 8
- Parking features: Attached, Garage Door Opener, Driveway
- Attached garage spaces: 2
- Has uncovered spaces: Yes
Features
- Patio & porch: Deck, Patio, Porch
- Waterfront features: Access, Beach, Dock, Walk to Fresh Water, Walk To Water
Lot
- Size: 0.53 Acres
- Features: Corner Lot, Secluded, Sidewalks, Tennis, Wooded
Details
- Parcel number: SKINP00033L000077
- Zoning: R80
- Special conditions: Conventional/Market Value
- Other equipment: Cable TV, Satellite Dish
Construction
Type & style
- Home type: SingleFamily
- Architectural style: Cape Cod
- Property subtype: Single Family Residence
Materials
- Dry Wall, Paneled, Clapboard, Masonry, Shingles, Wood
- Foundation: Concrete Perimeter
Condition
- New construction: No
- Year built: 1993
Utilities & green energy
- Electric: Circuit Breakers
- Sewer: Septic Tank
- Water: Municipal
Community & neighborhood
Community
- Community features: Golf, Highway Access, Hospital, Marina, Private School, Public School, Railroad, Recreational Facilities, Restaurants, Schools, Near Shopping, Near Swimming, Tennis, Clubhouse
Location
- Region: South Kingstown
- Subdivision: Village At Indian Lake
HOA & financial
HOA
- Has HOA: No
- HOA fee: $1,365 annually
Price history
| Date | Event | Price |
|---|---|---|
| 7/1/2025 | Sold | $955,000+6.3%$430/sqft |
Source: | ||
| 4/9/2025 | Pending sale | $898,000$404/sqft |
Source: | ||
| 4/8/2025 | Contingent | $898,000$404/sqft |
Source: | ||
| 4/2/2025 | Listed for sale | $898,000+61.8%$404/sqft |
Source: | ||
| 3/24/2021 | Listing removed | -- |
Source: Owner Report a problem | ||
Public tax history
| Year | Property taxes | Tax assessment |
|---|---|---|
| 2025 | $7,006 -5% | $783,700 +17.4% |
| 2024 | $7,375 +0.9% | $667,400 |
| 2023 | $7,308 | $667,400 |
Find assessor info on the county website
Neighborhood: 02879
Nearby schools
GreatSchools rating
- 7/10Broad Rock Middle SchoolGrades: 5-6Distance: 1.4 mi
- NACurtis Corner Middle SchoolGrades: 7-8Distance: 2.5 mi
- 8/10South Kingstown High SchoolGrades: 9-12Distance: 2.3 mi
Get a cash offer in 3 minutes
Find out how much your home could sell for in as little as 3 minutes with a no-obligation cash offer.
Estimated market value$968,400
Get a cash offer in 3 minutes
Find out how much your home could sell for in as little as 3 minutes with a no-obligation cash offer.
Estimated market value
$968,400
