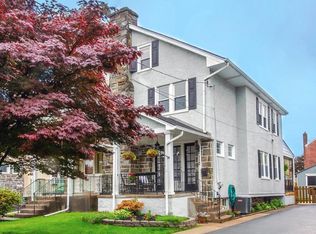Sold for $475,000 on 08/21/25
$475,000
110 Sycamore Rd, Havertown, PA 19083
4beds
1,260sqft
Single Family Residence
Built in 1930
3,920 Square Feet Lot
$484,200 Zestimate®
$377/sqft
$2,927 Estimated rent
Home value
$484,200
$460,000 - $508,000
$2,927/mo
Zestimate® history
Loading...
Owner options
Explore your selling options
What's special
Welcome to 110 Sycamore Rd! This beautifully renovated twin home offers the perfect blend of style, space, and functionality in one of Havertown’s most desirable neighborhoods. Featuring 4 bedrooms and 2 full bathrooms, this home has been thoughtfully updated throughout with gleaming hardwood floors and a bright, open layout designed for comfortable living and entertaining. Step inside to find a sun-filled first floor. The living room has fireplace and flows right into the dining area. The kitchen has modern finishes with stainless steel appliances. The finished basement offers additional living space with a full bathroom and a private exterior entrance – ideal for a guest suite, home office, or recreation area. Outdoor living is just as impressive, with a charming front patio to enjoy your morning coffee and a back patio perfect for summer barbecues. The long driveway, detached garage, and fenced-in yard provide both convenience and privacy. All of this in a prime Havertown location close to parks, schools, shopping, and public transportation. Don't miss your chance to make this turn-key home yours – schedule your private tour today!
Zillow last checked: 8 hours ago
Listing updated: August 21, 2025 at 03:53am
Listed by:
Caitlin Kerezsi 610-368-9912,
Keller Williams Real Estate - Media
Bought with:
Chelsea Kaufman, RS377359
Compass RE
Source: Bright MLS,MLS#: PADE2093594
Facts & features
Interior
Bedrooms & bathrooms
- Bedrooms: 4
- Bathrooms: 2
- Full bathrooms: 2
Basement
- Area: 0
Heating
- Hot Water, Radiator, Natural Gas
Cooling
- None
Appliances
- Included: Gas Water Heater
Features
- Bathroom - Tub Shower, Ceiling Fan(s)
- Flooring: Hardwood
- Basement: Exterior Entry,Full
- Number of fireplaces: 1
Interior area
- Total structure area: 1,260
- Total interior livable area: 1,260 sqft
- Finished area above ground: 1,260
- Finished area below ground: 0
Property
Parking
- Total spaces: 5
- Parking features: Other, Driveway, On Street, Detached
- Garage spaces: 1
- Uncovered spaces: 4
Accessibility
- Accessibility features: None
Features
- Levels: Two
- Stories: 2
- Pool features: None
- Fencing: Chain Link
Lot
- Size: 3,920 sqft
- Dimensions: 30.00 x 125.00
Details
- Additional structures: Above Grade, Below Grade
- Parcel number: 22010185700
- Zoning: RESIDENTIAL
- Special conditions: Standard
Construction
Type & style
- Home type: SingleFamily
- Architectural style: Colonial
- Property subtype: Single Family Residence
- Attached to another structure: Yes
Materials
- Vinyl Siding, Aluminum Siding
- Foundation: Concrete Perimeter
Condition
- New construction: No
- Year built: 1930
Utilities & green energy
- Sewer: Public Sewer
- Water: Public
Community & neighborhood
Location
- Region: Havertown
- Subdivision: None Available
- Municipality: HAVERFORD TWP
Other
Other facts
- Listing agreement: Exclusive Right To Sell
- Listing terms: FHA,Conventional,Cash,VA Loan
- Ownership: Fee Simple
Price history
| Date | Event | Price |
|---|---|---|
| 8/21/2025 | Sold | $475,000$377/sqft |
Source: | ||
| 7/1/2025 | Contingent | $475,000$377/sqft |
Source: | ||
| 6/27/2025 | Listed for sale | $475,000+58.3%$377/sqft |
Source: | ||
| 5/2/2025 | Sold | $300,000$238/sqft |
Source: Public Record | ||
Public tax history
| Year | Property taxes | Tax assessment |
|---|---|---|
| 2025 | $6,293 +6.2% | $230,390 |
| 2024 | $5,924 +2.9% | $230,390 |
| 2023 | $5,756 +2.4% | $230,390 |
Find assessor info on the county website
Neighborhood: 19083
Nearby schools
GreatSchools rating
- 7/10Manoa El SchoolGrades: K-5Distance: 0.6 mi
- 9/10Haverford Middle SchoolGrades: 6-8Distance: 0.7 mi
- 10/10Haverford Senior High SchoolGrades: 9-12Distance: 0.9 mi
Schools provided by the listing agent
- District: Haverford Township
Source: Bright MLS. This data may not be complete. We recommend contacting the local school district to confirm school assignments for this home.

Get pre-qualified for a loan
At Zillow Home Loans, we can pre-qualify you in as little as 5 minutes with no impact to your credit score.An equal housing lender. NMLS #10287.
Sell for more on Zillow
Get a free Zillow Showcase℠ listing and you could sell for .
$484,200
2% more+ $9,684
With Zillow Showcase(estimated)
$493,884