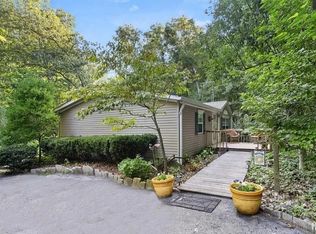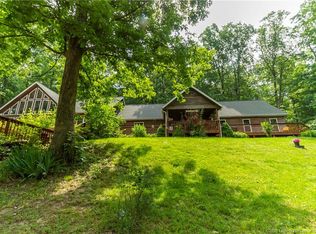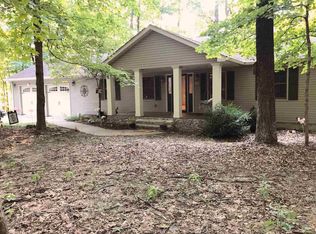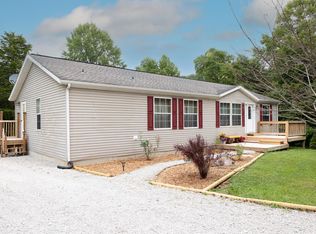ON 7.22 ACRES OF WOODED PARADISE IS WHERE YOU WILL FIND THIS OUTSTANDING LOG HOME WITH OPEN CEILINGS AND LOFT AREA. THE HOME OFFERS AN OPEN CONCEPT OF LIVING ROOM WITH FIREPLACE, DINING AREA AND UPDATED KITCHEN WITH BEAUTIFUL CUSTOM CABINETRY. 3 BEDROOMS, 2 FULL BATHS, 2 CAR ATTACHED AND 4 CAR DETACHED GARAGE. FINISHED PARTIAL BASEMENT IS A GREAT PLACE FOR FAMILY AND FRIENDS. COVERED FRONT PORCH AND COVERED BACK DECK OFF KITCHEN. CALL TODAY TO SEE THIS WELL MAINTAINED HOME.
This property is off market, which means it's not currently listed for sale or rent on Zillow. This may be different from what's available on other websites or public sources.




