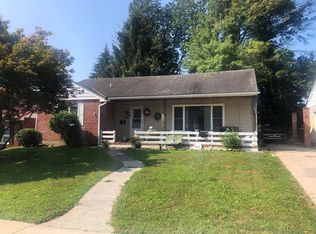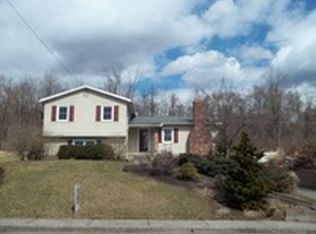Sold for $215,000
$215,000
110 Sunset Rd, Lewistown, PA 17044
3beds
2,136sqft
Single Family Residence
Built in 1951
8,712 Square Feet Lot
$225,700 Zestimate®
$101/sqft
$1,331 Estimated rent
Home value
$225,700
Estimated sales range
Not available
$1,331/mo
Zestimate® history
Loading...
Owner options
Explore your selling options
What's special
Convenient and immaculate. Ranch home on the South End. This home features three bedrooms, one and a half bath. Hardwood and ceramic tile floors. Full bath has walk in shower. Kitchen has been tastefully remodeled with brand new stainless appliances. Living room has wood burning fireplace and open concept including dining area. Home just painted, inside and out. Finished basement with additional kitchen. Perfect for canning with ample storage. If this wasn't enough, enjoy your very own wine cellar! Listing agent will provide the first bottle. Listing agent is married to seller. Seller is a licensed agent/broker/appraiser in the state of PA.
Zillow last checked: 8 hours ago
Listing updated: October 21, 2024 at 05:57am
Listed by:
Sherri Heller 717-242-9151,
Gold Key Real Estate & Appraising
Bought with:
Mandy Regel, RS320440
United Real Estate
Source: Bright MLS,MLS#: PAMF2051298
Facts & features
Interior
Bedrooms & bathrooms
- Bedrooms: 3
- Bathrooms: 2
- Full bathrooms: 1
- 1/2 bathrooms: 1
- Main level bathrooms: 2
- Main level bedrooms: 3
Basement
- Area: 2136
Heating
- Forced Air, Oil
Cooling
- Central Air, Electric
Appliances
- Included: Electric Water Heater
- Laundry: In Basement
Features
- 2nd Kitchen, Built-in Features, Combination Dining/Living, Entry Level Bedroom, Flat, Open Floorplan, Bathroom - Stall Shower, Wine Storage, Dry Wall
- Flooring: Hardwood, Ceramic Tile
- Basement: Full,Finished,Improved,Interior Entry,Shelving
- Number of fireplaces: 1
- Fireplace features: Glass Doors, Mantel(s)
Interior area
- Total structure area: 3,272
- Total interior livable area: 2,136 sqft
- Finished area above ground: 1,136
- Finished area below ground: 1,000
Property
Parking
- Total spaces: 3
- Parking features: Garage Faces Front, Garage Door Opener, Attached, Detached Carport, Driveway
- Attached garage spaces: 1
- Carport spaces: 2
- Covered spaces: 3
- Has uncovered spaces: Yes
- Details: Garage Sqft: 264
Accessibility
- Accessibility features: 2+ Access Exits
Features
- Levels: One
- Stories: 1
- Patio & porch: Patio, Porch
- Pool features: None
- Has view: Yes
- View description: Mountain(s)
Lot
- Size: 8,712 sqft
- Dimensions: 60.00 x 148.00
Details
- Additional structures: Above Grade, Below Grade
- Parcel number: 07 ,180114,000
- Zoning: R-1
- Special conditions: Standard
Construction
Type & style
- Home type: SingleFamily
- Architectural style: Ranch/Rambler
- Property subtype: Single Family Residence
Materials
- Aluminum Siding, Stick Built
- Foundation: Block
- Roof: Metal
Condition
- Very Good
- New construction: No
- Year built: 1951
Utilities & green energy
- Sewer: Public Sewer
- Water: Public
Community & neighborhood
Location
- Region: Lewistown
- Subdivision: Lewistown Boro
- Municipality: LEWISTOWN BORO
Other
Other facts
- Listing agreement: Exclusive Right To Sell
- Listing terms: Conventional,FHA,PHFA,Rural Development,USDA Loan,VA Loan
- Ownership: Fee Simple
Price history
| Date | Event | Price |
|---|---|---|
| 10/18/2024 | Sold | $215,000+4.9%$101/sqft |
Source: | ||
| 9/18/2024 | Pending sale | $205,000$96/sqft |
Source: | ||
| 9/10/2024 | Price change | $205,000-4.7%$96/sqft |
Source: | ||
| 9/3/2024 | Listed for sale | $215,000+65.5%$101/sqft |
Source: | ||
| 1/24/2017 | Listing removed | $129,900$61/sqft |
Source: Gold Key Real Estate and Appraising #24155 Report a problem | ||
Public tax history
| Year | Property taxes | Tax assessment |
|---|---|---|
| 2025 | $2,852 +0.2% | $42,100 |
| 2024 | $2,847 +2.3% | $42,100 |
| 2023 | $2,784 | $42,100 |
Find assessor info on the county website
Neighborhood: 17044
Nearby schools
GreatSchools rating
- 2/10Lewistown El SchoolGrades: K-3Distance: 0.7 mi
- 3/10Mifflin Co MsGrades: 6-7Distance: 0.6 mi
- 4/10Mifflin Co High SchoolGrades: 10-12Distance: 1.8 mi
Schools provided by the listing agent
- District: Mifflin County
Source: Bright MLS. This data may not be complete. We recommend contacting the local school district to confirm school assignments for this home.
Get pre-qualified for a loan
At Zillow Home Loans, we can pre-qualify you in as little as 5 minutes with no impact to your credit score.An equal housing lender. NMLS #10287.

