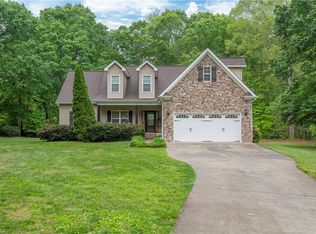REDUCED $17K -THIS SELLER IS READY TO START THEIR DREAM HOME, AND YOU CAN HAVE YOURS TOO! One level open floor plan w/ split BR plan. 3BR, 2.2BA s/partially finished basement w/Superior Wall System on 1.24 AC corner lot. Hardwoods in most common areas, large master suite w/custom ceramic tile, jetted tub, separate shower & 2 WIC's! Crown molding throughout, archways, gas log FP w/bookcases. Plasma T.V. & Surround Sound System stay!!!
This property is off market, which means it's not currently listed for sale or rent on Zillow. This may be different from what's available on other websites or public sources.
