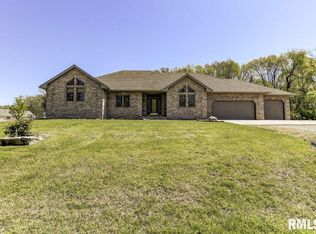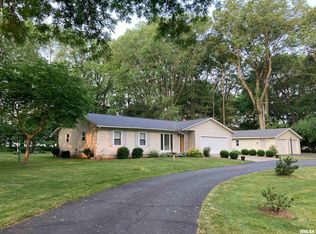Sold for $130,000 on 06/03/24
$130,000
110 Sumner Ln, Springfield, IL 62707
2beds
1,544sqft
Single Family Residence, Residential
Built in ----
1.52 Acres Lot
$154,200 Zestimate®
$84/sqft
$1,367 Estimated rent
Home value
$154,200
$140,000 - $170,000
$1,367/mo
Zestimate® history
Loading...
Owner options
Explore your selling options
What's special
This two-bedroom ranch sits on 1.52 acres on a very private lot. The circle drive gives great access to the home and two detached garages. The home enters into a tiled eat-in kitchen with updated cabinets, a breakfast bar, a tile backsplash, and a stainless dishwasher, refrigerator, and gas range. Washer and dryer stay. Living room with gas stove. Two bedrooms sit on either side of a full bath, and the rear bedroom has sliding doors to the backyard, and the front bedroom has some newer windows. There is also a formal dining room and an office/bonus room. The family room was converted from a carport and has a stove and many windows. (It is unknown if the family room stove works to provide heat.) The whole house fan works. Gas water heater new 2021. Updated AC condenser and furnace. The home needs cleaning and some updates and repairs. Selling AS IS.
Zillow last checked: 8 hours ago
Listing updated: June 04, 2024 at 01:20pm
Listed by:
Ashley Coker Mobl:217-622-7235,
The Real Estate Group, Inc.
Bought with:
James J Skeeters, 475097981
Keller Williams Capital
Source: RMLS Alliance,MLS#: CA1028825 Originating MLS: Capital Area Association of Realtors
Originating MLS: Capital Area Association of Realtors

Facts & features
Interior
Bedrooms & bathrooms
- Bedrooms: 2
- Bathrooms: 1
- Full bathrooms: 1
Bedroom 1
- Level: Main
- Dimensions: 13ft 1in x 12ft 1in
Bedroom 2
- Level: Main
- Dimensions: 13ft 1in x 10ft 2in
Other
- Level: Main
- Dimensions: 9ft 1in x 13ft 1in
Additional room
- Description: Bonus Room
- Level: Main
- Dimensions: 11ft 6in x 9ft 11in
Family room
- Level: Main
- Dimensions: 11ft 5in x 21ft 8in
Kitchen
- Level: Main
- Dimensions: 22ft 6in x 8ft 0in
Living room
- Level: Main
- Dimensions: 13ft 0in x 16ft 6in
Main level
- Area: 1544
Heating
- Forced Air
Cooling
- Central Air
Appliances
- Included: Dishwasher, Range, Refrigerator
Features
- Windows: Replacement Windows
- Basement: None
- Number of fireplaces: 2
- Fireplace features: Family Room, Gas Log, Living Room
Interior area
- Total structure area: 1,544
- Total interior livable area: 1,544 sqft
Property
Parking
- Total spaces: 4
- Parking features: Detached
- Garage spaces: 4
Lot
- Size: 1.52 Acres
- Dimensions: 250 x 200
- Features: Dead End Street, Level, Wooded
Details
- Parcel number: 0621.0276010
Construction
Type & style
- Home type: SingleFamily
- Architectural style: Ranch
- Property subtype: Single Family Residence, Residential
Materials
- Vinyl Siding
- Foundation: Slab
- Roof: Shingle
Condition
- New construction: No
Utilities & green energy
- Sewer: Septic Tank
- Water: Public
Community & neighborhood
Location
- Region: Springfield
- Subdivision: Wildwood Acres
Other
Other facts
- Road surface type: Gravel
Price history
| Date | Event | Price |
|---|---|---|
| 6/3/2024 | Sold | $130,000-7.1%$84/sqft |
Source: | ||
| 5/2/2024 | Contingent | $140,000$91/sqft |
Source: | ||
| 4/30/2024 | Price change | $140,000-6.7%$91/sqft |
Source: | ||
| 4/26/2024 | Listed for sale | $150,000$97/sqft |
Source: | ||
Public tax history
| Year | Property taxes | Tax assessment |
|---|---|---|
| 2024 | $2,788 +6.7% | $54,202 +8.1% |
| 2023 | $2,612 +8.1% | $50,136 +7.4% |
| 2022 | $2,418 +4.3% | $46,699 +4.9% |
Find assessor info on the county website
Neighborhood: 62707
Nearby schools
GreatSchools rating
- 7/10Cantrall Intermediate SchoolGrades: 4-6Distance: 2.3 mi
- 3/10Athens Junior High SchoolGrades: 7-8Distance: 4.8 mi
- 6/10Athens Sr High SchoolGrades: 9-12Distance: 4.8 mi

Get pre-qualified for a loan
At Zillow Home Loans, we can pre-qualify you in as little as 5 minutes with no impact to your credit score.An equal housing lender. NMLS #10287.

