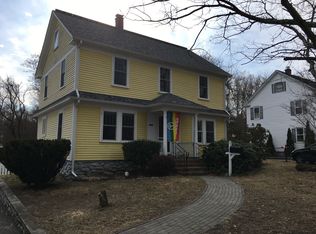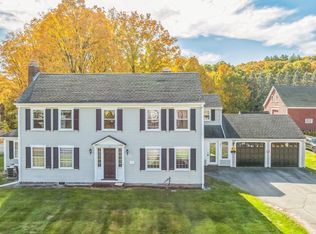Welcome home! Step inside this classic colonial with oversized rooms that flow gracefully from one to another. Eat-in kitchen with newly updated stainless steel appliances and custom granite countertops. Front to back living room with fireplace and access to large composite deck overlooking back yard. Formal dining room with lots of natural light and hardwood floors throughout. Upstairs you will find 4 bedrooms and a newly renovated full bath. Storage is certainly not an issue in this home as it offers a detached garage, a walk up attic and large basement with washer and dryer. Feel free to reach out with any questions or to schedule a viewing. All house tours are by appointment. Please call (714) 655-2341
This property is off market, which means it's not currently listed for sale or rent on Zillow. This may be different from what's available on other websites or public sources.

