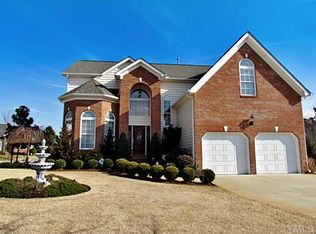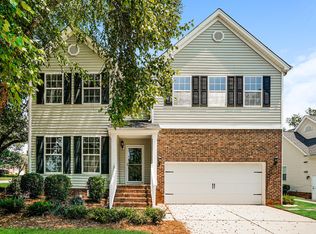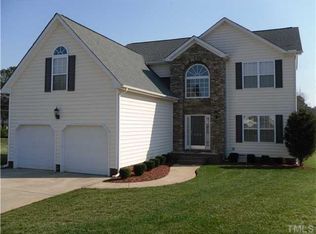Move in ready! Golf course community with community pool and tennis. Small town living with downtown Raleigh just minutes away! Great floorplan for entertaining where the kitchen is the middle of everything. Wood floors throughout the downstairs with tile in the kitchen. The master features an extra sitting room and there's a bonus room to use for media or game room. Beautiful outdoor living space with a deck and round, brick patio in the back. Large flat lot and sought after location in the neighborhood!
This property is off market, which means it's not currently listed for sale or rent on Zillow. This may be different from what's available on other websites or public sources.


