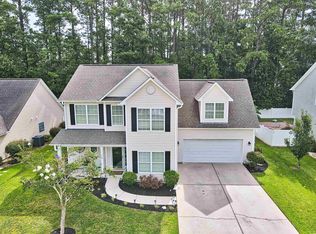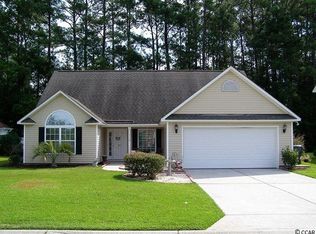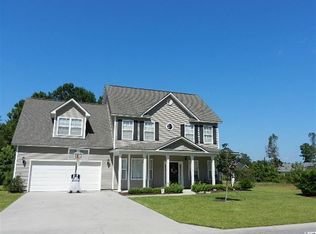Sold for $333,000 on 06/21/24
$333,000
110 Sugar Mill Loop, Myrtle Beach, SC 29588
4beds
2,126sqft
Single Family Residence
Built in 2006
8,276.4 Square Feet Lot
$323,600 Zestimate®
$157/sqft
$2,223 Estimated rent
Home value
$323,600
$298,000 - $349,000
$2,223/mo
Zestimate® history
Loading...
Owner options
Explore your selling options
What's special
Come see this terrific 4 bedroom, 2.5 bathroom Family Home located in the sought after neighborhood of Sugar Mill Plantation. This home features a bright and spacious floor plan. The open living area has luxury vinal flooring with a great fireplace and a formal dining area with lots of natural light. The kitchen has been thoughtfully redesigned and upgraded into a chef's dream. It features new wood cabinetry, beautifully titled floor, stainless steel appliances, a walk-in pantry, and a breakfast nook! The master suite offers a large walk-in closet and an impressive ensuite bathroom! This Family Home also features an upgraded laundry room, fiber optic internet, dual zone A/C unit. The garage has lots of shelving and a work bench. You will enjoy the custom patio area for outdoor grilling and entertaining, with plenty of room to play in the large privacy fenced backyard! Being in Sugar Mill, you have access to a large community pool which is conveniently located, and only a quick walk away. This home is close to everything Myrtle Beach has to offer.... This family Home is located within Forestbrook School District. It's situated close the major roadways, and minutes to the Beach, Market Commons, Broadway at the Beach, delicious restaurants, shops, and so much more! Book your showing today!
Zillow last checked: 8 hours ago
Listing updated: June 21, 2024 at 06:55am
Listed by:
Donna C Fejzollari 845-430-7565,
Own Myrtle Real Estate
Bought with:
Jamie R Martinelli, 50755
Keller Williams Oak and Ocean
Source: CCAR,MLS#: 2404785
Facts & features
Interior
Bedrooms & bathrooms
- Bedrooms: 4
- Bathrooms: 3
- Full bathrooms: 2
- 1/2 bathrooms: 1
Primary bedroom
- Features: Tray Ceiling(s), Ceiling Fan(s), Linen Closet, Walk-In Closet(s)
Primary bathroom
- Features: Dual Sinks, Garden Tub/Roman Tub, Separate Shower, Vanity
Dining room
- Features: Separate/Formal Dining Room
Kitchen
- Features: Breakfast Bar, Breakfast Area, Pantry
Living room
- Features: Ceiling Fan(s), Fireplace
Other
- Features: Entrance Foyer
Heating
- Central, Electric
Cooling
- Central Air
Appliances
- Included: Dishwasher, Microwave, Range, Refrigerator, Dryer, Washer
- Laundry: Washer Hookup
Features
- Window Treatments, Breakfast Bar, Breakfast Area, Entrance Foyer
- Flooring: Carpet, Luxury Vinyl, Luxury VinylPlank, Tile
Interior area
- Total structure area: 2,126
- Total interior livable area: 2,126 sqft
Property
Parking
- Total spaces: 8
- Parking features: Attached, Garage, Two Car Garage, Garage Door Opener
- Attached garage spaces: 2
Features
- Levels: Two
- Stories: 2
- Patio & porch: Front Porch, Patio
- Exterior features: Fence, Patio
- Pool features: Community, Outdoor Pool
Lot
- Size: 8,276 sqft
Details
- Additional parcels included: ,
- Parcel number: 42814030027
- Lease amount: $0
- Zoning: RES
- Special conditions: None
Construction
Type & style
- Home type: SingleFamily
- Architectural style: Traditional
- Property subtype: Single Family Residence
Materials
- Vinyl Siding
- Foundation: Slab
Condition
- Resale
- Year built: 2006
Utilities & green energy
- Water: Public
- Utilities for property: Cable Available, Electricity Available, Phone Available, Sewer Available, Water Available
Community & neighborhood
Security
- Security features: Smoke Detector(s)
Community
- Community features: Pool
Location
- Region: Myrtle Beach
- Subdivision: Sugar Mill
HOA & financial
HOA
- Has HOA: Yes
- HOA fee: $70 monthly
- Services included: Common Areas, Pool(s)
Other
Other facts
- Listing terms: Cash,Conventional,FHA
Price history
| Date | Event | Price |
|---|---|---|
| 6/21/2024 | Sold | $333,000-2.9%$157/sqft |
Source: | ||
| 5/20/2024 | Contingent | $343,000$161/sqft |
Source: | ||
| 4/3/2024 | Price change | $343,000-1.7%$161/sqft |
Source: | ||
| 2/26/2024 | Listed for sale | $349,000-3.1%$164/sqft |
Source: | ||
| 11/21/2023 | Listing removed | -- |
Source: | ||
Public tax history
| Year | Property taxes | Tax assessment |
|---|---|---|
| 2024 | $1,216 | $306,455 -4.2% |
| 2023 | -- | $320,010 |
| 2022 | -- | $320,010 |
Find assessor info on the county website
Neighborhood: 29588
Nearby schools
GreatSchools rating
- 7/10Forestbrook Elementary SchoolGrades: PK-5Distance: 1.1 mi
- 4/10Forestbrook Middle SchoolGrades: 6-8Distance: 1.2 mi
- 7/10Socastee High SchoolGrades: 9-12Distance: 1.2 mi
Schools provided by the listing agent
- Elementary: Forestbrook Elementary School
- Middle: Forestbrook Middle School
- High: Socastee High School
Source: CCAR. This data may not be complete. We recommend contacting the local school district to confirm school assignments for this home.

Get pre-qualified for a loan
At Zillow Home Loans, we can pre-qualify you in as little as 5 minutes with no impact to your credit score.An equal housing lender. NMLS #10287.
Sell for more on Zillow
Get a free Zillow Showcase℠ listing and you could sell for .
$323,600
2% more+ $6,472
With Zillow Showcase(estimated)
$330,072

