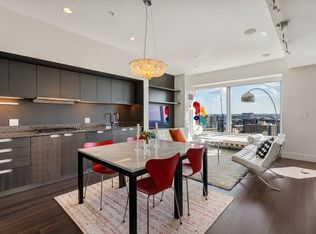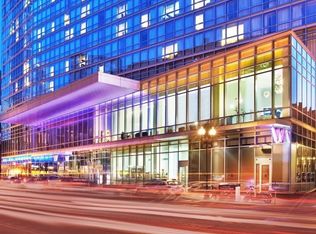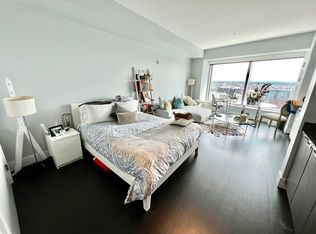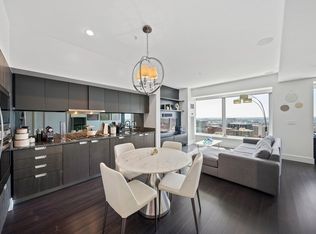Sold for $970,000 on 11/30/23
$970,000
110 Stuart St UNIT 22F, Boston, MA 02116
1beds
858sqft
Condominium
Built in 2009
-- sqft lot
$1,018,200 Zestimate®
$1,131/sqft
$5,328 Estimated rent
Home value
$1,018,200
$957,000 - $1.08M
$5,328/mo
Zestimate® history
Loading...
Owner options
Explore your selling options
What's special
Location and luxury are what set The W Residences apart from the rest. Unit 22F's floor-to-ceiling windows offer stunning views of The Common, Public Garden, Massachusetts State House, Theater District, Beacon Hill, and Back Bay. This spacious one bedroom has a stylish chef’s kitchen with state-of-the-art Wolf, Subzero, and Bosch appliances. A brand new generously-sized, custom California closet, with remote-controlled ambient lighting can be found in the primary suite. While the fully-renovated primary bathroom boasts custom fixtures and finishes and a new tub. Amenities include a fitness room and direct access to the W Bar and Lounge. The property also has a 24/7 concierge and security/doorman. One valet garage parking spot is included with this wonderful condo. This unit can be sold furnished or unfurnished.
Zillow last checked: 8 hours ago
Listing updated: November 30, 2023 at 07:33am
Listed by:
The Sarkis Team 617-875-4950,
Douglas Elliman Real Estate - The Sarkis Team 617-875-4950,
Manuel Sarkis 781-801-0610
Bought with:
Hans Nagrath
Compass
Source: MLS PIN,MLS#: 73039234
Facts & features
Interior
Bedrooms & bathrooms
- Bedrooms: 1
- Bathrooms: 2
- Full bathrooms: 1
- 1/2 bathrooms: 1
- Main level bathrooms: 2
- Main level bedrooms: 1
Primary bedroom
- Features: Bathroom - Full, Bathroom - Double Vanity/Sink, Ceiling Fan(s), Closet - Linen, Closet/Cabinets - Custom Built, Flooring - Hardwood, Window(s) - Bay/Bow/Box, Cable Hookup, Lighting - Overhead
- Level: Main,First
- Area: 182
- Dimensions: 13 x 14
Primary bathroom
- Features: Yes
Bathroom 1
- Features: Bathroom - Full, Bathroom - Double Vanity/Sink, Bathroom - Tiled With Tub & Shower, Closet - Linen, Flooring - Stone/Ceramic Tile, Lighting - Sconce
- Level: Main,First
- Area: 64
- Dimensions: 8 x 8
Bathroom 2
- Features: Bathroom - Half, Flooring - Stone/Ceramic Tile, Lighting - Sconce
- Level: Main,First
- Area: 18
- Dimensions: 3 x 6
Dining room
- Features: Flooring - Hardwood, Window(s) - Bay/Bow/Box, Open Floorplan
- Level: Main,First
- Area: 78
- Dimensions: 13 x 6
Kitchen
- Features: Flooring - Hardwood, Countertops - Stone/Granite/Solid, Kitchen Island, Open Floorplan, Recessed Lighting, Stainless Steel Appliances, Lighting - Pendant
- Level: Main,First
- Area: 91
- Dimensions: 7 x 13
Living room
- Features: Flooring - Hardwood, Window(s) - Picture, Cable Hookup, Open Floorplan, Lighting - Overhead
- Level: Main,First
- Area: 104
- Dimensions: 13 x 8
Heating
- Central, Forced Air
Cooling
- Central Air
Appliances
- Laundry: Closet - Walk-in, Main Level, First Floor, In Unit
Features
- Wired for Sound
- Flooring: Wood
- Basement: None
- Has fireplace: No
Interior area
- Total structure area: 858
- Total interior livable area: 858 sqft
Property
Parking
- Total spaces: 1
- Parking features: Under, Heated Garage
- Attached garage spaces: 1
Features
- Entry location: Unit Placement(Upper)
- Exterior features: City View(s)
- Has view: Yes
- View description: City
Details
- Parcel number: W:05 P:00075 S:156,4781365
- Zoning: 0102
Construction
Type & style
- Home type: Condo
- Property subtype: Condominium
- Attached to another structure: Yes
Condition
- Year built: 2009
Utilities & green energy
- Sewer: Public Sewer
- Water: Public
Community & neighborhood
Security
- Security features: Concierge
Community
- Community features: Public Transportation, Shopping, Park, Walk/Jog Trails, Highway Access, Private School, Public School, T-Station, University
Location
- Region: Boston
HOA & financial
HOA
- HOA fee: $799 monthly
- Amenities included: Hot Water, Elevator(s), Fitness Center
- Services included: Heat, Water, Sewer, Insurance, Security, Maintenance Structure, Maintenance Grounds, Snow Removal, Trash
Price history
| Date | Event | Price |
|---|---|---|
| 11/30/2023 | Sold | $970,000-11.4%$1,131/sqft |
Source: MLS PIN #73039234 | ||
| 11/12/2023 | Pending sale | $1,095,000$1,276/sqft |
Source: | ||
| 11/12/2023 | Contingent | $1,095,000$1,276/sqft |
Source: MLS PIN #73039234 | ||
| 9/12/2023 | Price change | $1,095,000-4.4%$1,276/sqft |
Source: MLS PIN #73039234 | ||
| 7/17/2023 | Price change | $1,145,000-4.2%$1,334/sqft |
Source: MLS PIN #73039234 | ||
Public tax history
| Year | Property taxes | Tax assessment |
|---|---|---|
| 2025 | $11,202 -7.7% | $967,400 -13.1% |
| 2024 | $12,130 +16.3% | $1,112,800 +14.6% |
| 2023 | $10,430 +1.2% | $971,100 +2.6% |
Find assessor info on the county website
Neighborhood: Bay Village
Nearby schools
GreatSchools rating
- 6/10Josiah Quincy Elementary SchoolGrades: PK-5Distance: 0.2 mi
- 3/10Quincy Upper SchoolGrades: 6-12Distance: 0.2 mi
- 2/10Boston Adult AcademyGrades: 11-12Distance: 0.2 mi
Get a cash offer in 3 minutes
Find out how much your home could sell for in as little as 3 minutes with a no-obligation cash offer.
Estimated market value
$1,018,200
Get a cash offer in 3 minutes
Find out how much your home could sell for in as little as 3 minutes with a no-obligation cash offer.
Estimated market value
$1,018,200



