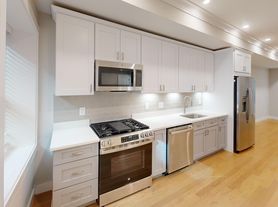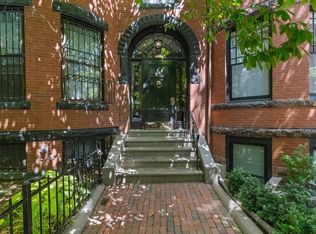Marvel at south-facing penthouse at the W Residences, boasting a glass curtain wall with panoramic views of the Harbor Islands and Blue Hills. This spacious 1-bedroom PLUS den offers nearly 1,400 sf of stylish design and dark wood flooring. The expansive open living and dining area is ideal for entertaining or stargazing over the water. Sleek euro-style cabinetry, premium integrated appliances, and abundant storage cater to every lifestyle. Enjoy beautiful views from the primary suite with a spa-inspired en-suite bath outfitted with double vessel sinks, a freestanding tub, and glass wall views. The W offers exceptional amenities, including 24/7 concierge, valet, and direct elevator to the fitness center and W Hotel Lounge. Add'l perks include discounted maid/laundry services and Bliss spa packages. Live at the center of Boston's vibrant nightlife, dining, shopping scene, with access to Logan Airport, public transit, plus festivities along the Waterfront and Rose Kennedy Greenway Parks
Condo for rent
$6,000/mo
Fees may apply
110 Stuart St #PENTHOUSE 1, Boston, MA 02116
2beds
1,393sqft
Price may not include required fees and charges.
Condo
Available now
-- Pets
-- A/C
In unit laundry
-- Parking
-- Heating
What's special
South-facing penthouseSleek euro-style cabinetrySpa-inspired en-suite bathStylish designFreestanding tubDouble vessel sinksDark wood flooring
- 17 days
- on Zillow |
- -- |
- -- |
Travel times
Renting now? Get $1,000 closer to owning
Unlock a $400 renter bonus, plus up to a $600 savings match when you open a Foyer+ account.
Offers by Foyer; terms for both apply. Details on landing page.
Facts & features
Interior
Bedrooms & bathrooms
- Bedrooms: 2
- Bathrooms: 2
- Full bathrooms: 2
Appliances
- Included: Dishwasher, Dryer, Freezer, Microwave, Refrigerator, Washer
- Laundry: In Unit
Interior area
- Total interior livable area: 1,393 sqft
Property
Parking
- Details: Contact manager
Details
- Parcel number: 4781373
Construction
Type & style
- Home type: Condo
- Property subtype: Condo
Condition
- Year built: 2009
Community & HOA
Location
- Region: Boston
Financial & listing details
- Lease term: Contact For Details
Price history
| Date | Event | Price |
|---|---|---|
| 9/18/2025 | Listed for rent | $6,000$4/sqft |
Source: MLS PIN #73432806 | ||
| 6/25/2025 | Listing removed | $1,500,000$1,077/sqft |
Source: | ||
| 3/11/2025 | Price change | $1,500,000-2.9%$1,077/sqft |
Source: MLS PIN #73308888 | ||
| 1/31/2025 | Price change | $1,545,000-3.1%$1,109/sqft |
Source: MLS PIN #73308888 | ||
| 11/1/2024 | Price change | $1,595,000-6.2%$1,145/sqft |
Source: MLS PIN #73308888 | ||

