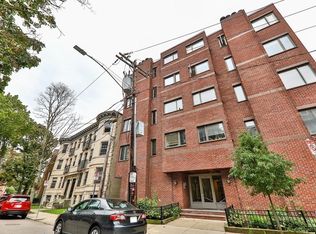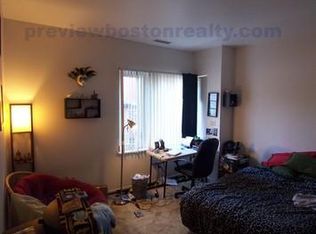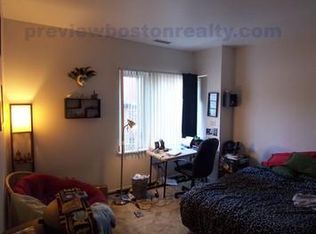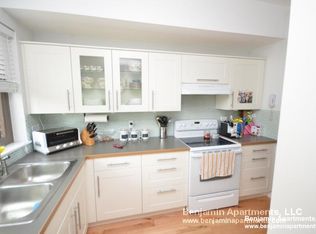STUNNING | STRATHMORE RD | BRIGHTON | AVAIL 07/01 | Spacious 2 bedroom, 2 bathroom condo located on Strathmore Rd in Brighton. The apartment is available for a July 1st move-in. This rare find features a large open floor plan, oversized windows, hardwood floors, central A/C, a modern kitchen, fireplace, and spacious bedrooms. Enjoy the convenience of in-unit laundry, elevator access, and 1 deeded covered parking space included in the rent. This apartment is located within a professionally managed condo building. The central location puts you close to everything Brighton and Brookline have to offer, including Cleveland Circle, and just minutes from the B, C, and D Green Line trains. Grocery Stores, Restaurants, Cafes, and Tons of Shops are also nearby. No pets allowed. This apartment will not last long! Contact me today! Closest Transportation: Tram: B Chestnut Hill Avenue (0.06 mi) Bus: 86 Chestnut Hill Ave @ Commonwealth Ave (0.12 mi) Bus: 65 Winship St @ Union St (0.50 mi) Bus: 501 Winship St @ Union St (0.50 mi) Tram: C Cleveland Circle (0.22 mi) Tram: D Reservoir (0.30 mi) Bus: 51 Chestnut Hill Ave @ Buckminster Rd (0.51 mi)
This property is off market, which means it's not currently listed for sale or rent on Zillow. This may be different from what's available on other websites or public sources.



