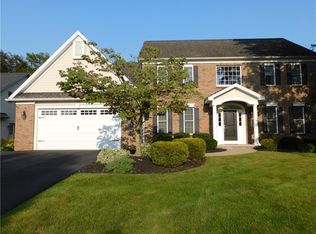Just listed better hurry! Caldwell & Cook built custom Dorchester design in Pinebrook West! Almost 2500 sq' of updates to kitchen in 2008, master bath with heated floor and main bath 2016, Anderson hand scraped floors, great room with cathedral ceiling, gas fireplace and custom built in shelves, den or bedroom 4 on 1st floor, Hi Efficiency furnace 2011, water heater 2018, 30 year roof 2006, driveway tear out in 2015, built in pool 36 X 22 in 2005 with new pump in 2018, salt water system 2016, gas heater 2017. Private treed setting backing to Larkin Creek "Hot Tub 4 years old - As Is" (Seller to only provide permits currently on file with the Town Of Greece
This property is off market, which means it's not currently listed for sale or rent on Zillow. This may be different from what's available on other websites or public sources.
