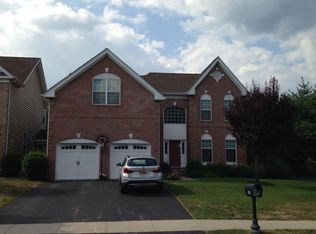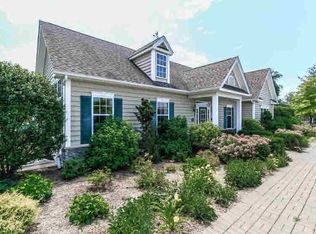In Fishkill, Van Wyck Glen has a 4 bedroom 3.5 bath meticulous colonial W/ 3,089 SQFT of living space, 2-car attached garage, come in to a Spacious living room w/ hrdwd flrs throughout, open-concept to a dining area w/ entry leading to a Massive modern-flare eat-in kitchen w/ high ceilings, SSA, double wall oven, granite counters, & cherry wood cabinets. Enormous family rm w/ gas fireplace for guest entertainment. First floor also has home office & laundry rm leading to garage. Upstairs to a sprawling bright master w/ double doors & glamorous en-suite bath w/ jacuzzi, separate shower & walk-in closet. 3 large bdrms, w/ closet space & hrdwd flooring throughout.2nd bath w/ double sink vanity. Top it off w/ finished basement playroom. Attached large separate rm w/ double doors, wall to wall carpeted. Near shopping centers, schools, restaurants, bus route, close to I-84, RT-9, & off Route 52 for easy commute Hurry this masterpiece won't last!
This property is off market, which means it's not currently listed for sale or rent on Zillow. This may be different from what's available on other websites or public sources.

