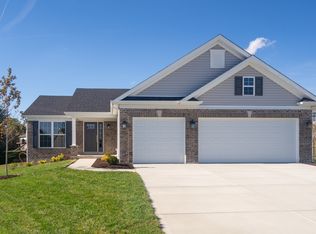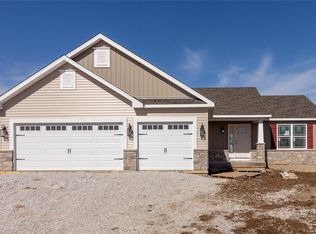Closed
Listing Provided by:
Joseph H Smith 314-392-1870,
SCHNEIDER Real Estate
Bought with: EXP Realty, LLC
Price Unknown
110 Stone Ridge Meadows Dr, O'Fallon, MO 63366
6beds
3,006sqft
Single Family Residence
Built in 2008
0.97 Acres Lot
$855,900 Zestimate®
$--/sqft
$3,439 Estimated rent
Home value
$855,900
$796,000 - $924,000
$3,439/mo
Zestimate® history
Loading...
Owner options
Explore your selling options
What's special
Beautiful custom built home sitting on .97 acres in the highly sought after St. Paul. In a cul-de-sac and backs up to woods for great privacy and serenity. Fully fenced in back yard. Gorgeous brick and stone exterior in the front with an attached 3 car with a detached garage. Amazing custom kitchen with plenty of cabinets and counter space, and an oversized island. Custom millwork throughout. All new carpet. Primary suite with coffered ceiling, walk in shower, his and her vanities, jacuzzi tub, and walk-in closet. 4 bedrooms on the main with 2 additional bedrooms recently added in the basement. The rest of the basement is unfinished with rough in for a full bath. 2 full baths and 2 half baths. Separate dining room. Covered patio with bar and outdoor kitchen and a beautiful fireplace, perfect for spring, summer, or fall get togethers! Very unique with too many details to list. Appraisal was done in January at list price.
Can provide on request. Come check it out for yourself! Additional Rooms: Mud Room
Zillow last checked: 8 hours ago
Listing updated: April 28, 2025 at 05:57pm
Listing Provided by:
Joseph H Smith 314-392-1870,
SCHNEIDER Real Estate
Bought with:
Sherri J Unger, 2020002548
EXP Realty, LLC
Source: MARIS,MLS#: 24072006 Originating MLS: St. Charles County Association of REALTORS
Originating MLS: St. Charles County Association of REALTORS
Facts & features
Interior
Bedrooms & bathrooms
- Bedrooms: 6
- Bathrooms: 4
- Full bathrooms: 2
- 1/2 bathrooms: 2
- Main level bathrooms: 4
- Main level bedrooms: 4
Heating
- Forced Air, Electric
Cooling
- Ceiling Fan(s), Central Air, Electric
Appliances
- Included: Dishwasher, Disposal, Free-Standing Range, Gas Cooktop, Ice Maker, Microwave, Range Hood, Refrigerator, Stainless Steel Appliance(s), Electric Water Heater, Water Softener Rented
- Laundry: Main Level
Features
- Separate Dining, Bookcases, Coffered Ceiling(s), Special Millwork, Walk-In Closet(s), Kitchen Island, Custom Cabinetry, Granite Counters, Pantry, Walk-In Pantry, High Speed Internet, Double Vanity, Separate Shower, Entrance Foyer
- Flooring: Carpet, Hardwood
- Windows: Window Treatments, Low Emissivity Windows, Insulated Windows, Tilt-In Windows
- Basement: Partially Finished,Concrete,Sump Pump,Unfinished
- Number of fireplaces: 2
- Fireplace features: Wood Burning, Other, Kitchen
Interior area
- Total structure area: 3,006
- Total interior livable area: 3,006 sqft
- Finished area above ground: 3,006
Property
Parking
- Total spaces: 4
- Parking features: Attached, Detached, Garage, Garage Door Opener, Oversized
- Attached garage spaces: 4
Features
- Levels: One
- Patio & porch: Patio
- Exterior features: Barbecue
Lot
- Size: 0.97 Acres
- Features: Adjoins Wooded Area, Cul-De-Sac, Level
Details
- Additional structures: Garage(s), Second Garage
- Parcel number: 20033A170000013.0000000
- Special conditions: Standard
Construction
Type & style
- Home type: SingleFamily
- Architectural style: Traditional,Ranch
- Property subtype: Single Family Residence
Materials
- Stone Veneer, Brick Veneer, Vinyl Siding
Condition
- Year built: 2008
Utilities & green energy
- Sewer: Septic Tank
- Water: Well, Community
- Utilities for property: Natural Gas Available
Community & neighborhood
Security
- Security features: Smoke Detector(s)
Location
- Region: Ofallon
- Subdivision: Stone Ridge Meadows
Other
Other facts
- Listing terms: Cash,Conventional,FHA,VA Loan
- Ownership: Private
- Road surface type: Concrete
Price history
| Date | Event | Price |
|---|---|---|
| 12/30/2024 | Sold | -- |
Source: | ||
| 12/17/2024 | Pending sale | $832,000$277/sqft |
Source: | ||
| 12/11/2024 | Price change | $832,000-4.9%$277/sqft |
Source: | ||
| 11/21/2024 | Listed for sale | $875,000$291/sqft |
Source: | ||
| 12/18/2006 | Sold | -- |
Source: Public Record Report a problem | ||
Public tax history
| Year | Property taxes | Tax assessment |
|---|---|---|
| 2025 | -- | $142,905 +16.4% |
| 2024 | $7,700 +0.1% | $122,798 |
| 2023 | $7,696 +5.9% | $122,798 +13.8% |
Find assessor info on the county website
Neighborhood: 63366
Nearby schools
GreatSchools rating
- 4/10Mount Hope Elementary SchoolGrades: K-5Distance: 0.6 mi
- 8/10Ft. Zumwalt North Middle SchoolGrades: 6-8Distance: 3.2 mi
- 9/10Ft. Zumwalt North High SchoolGrades: 9-12Distance: 3.5 mi
Schools provided by the listing agent
- Elementary: Mount Hope Elem.
- Middle: Ft. Zumwalt North Middle
- High: Ft. Zumwalt North High
Source: MARIS. This data may not be complete. We recommend contacting the local school district to confirm school assignments for this home.
Get a cash offer in 3 minutes
Find out how much your home could sell for in as little as 3 minutes with a no-obligation cash offer.
Estimated market value$855,900
Get a cash offer in 3 minutes
Find out how much your home could sell for in as little as 3 minutes with a no-obligation cash offer.
Estimated market value
$855,900

