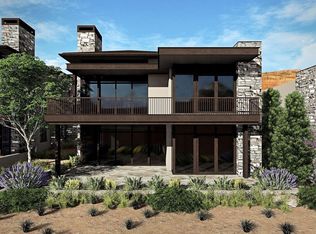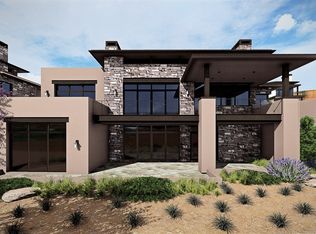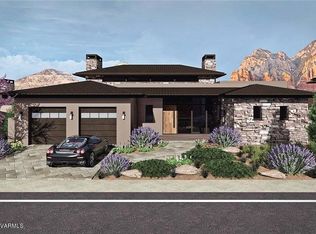Located in the exclusive Seven Canyons gated community, this model Retreat Plan 2 home ''to be constructed'' enjoys unobstructed huge red rock views of Long Canyon and our acclaimed Tom Weiskopf golf course. Featuring a stone and stucco exterior with luxury appointments inside, offering one-level living at the main level, this open floorplan includes expansive outdoor patio lliving and with full views of the red rocks and golf course. The living room features an expansive stone fireplace while interior finishes include Pella windows, Wolf appliances, Quartz countertops, tile, wood and carpeted floors, and ''The Organic Home'' elements.
This property is off market, which means it's not currently listed for sale or rent on Zillow. This may be different from what's available on other websites or public sources.


