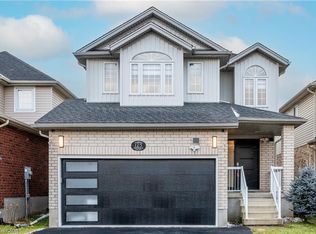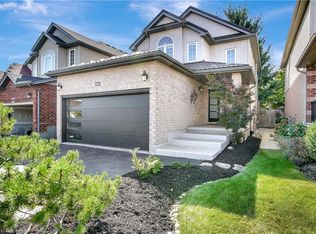Sold for $955,000
C$955,000
110 Steepleridge St, Kitchener, ON N2P 2W2
5beds
2,080sqft
Single Family Residence, Residential
Built in 2004
4,310.01 Square Feet Lot
$-- Zestimate®
C$459/sqft
C$3,689 Estimated rent
Home value
Not available
Estimated sales range
Not available
$3,689/mo
Loading...
Owner options
Explore your selling options
What's special
Nestled on a quiet street in a family-friendly Kitchener neighbourhood, this updated 4+1-bedroom, 3 full, 2 half bath home is carpet-free throughout and boasts 2,000 Sq Ft of above-ground space PLUS a finished walkout basement. Check out our TOP 6 reasons why you’ll want to make this house your home! #6 PRIME DOON SOUTH LOCATION - You’re minutes from great schools, parks, walking trails, Conestoga College, and golf, with quick access to Highway 401 and the Expressway. #5 BRIGHT & FUNCTIONAL MAIN FLOOR—Enjoy solid-plank hardwood and tile flooring, modern lighting, and an airy layout filled with natural light. The living room with vaulted ceilings is an inviting space for family time. #4 EXCELLENT EAT-IN KITCHEN—Featuring stainless steel appliances, quartz countertops and backsplash, and a versatile breakfast bar that seats six, there’s space for everyone to gather. You’ll also love the walk-out to the backyard. #3 LOW-MAINTENANCE BACKYARD—Step outside to enjoy an extra-deep 142-foot lot designed for effortless outdoor living. Host summer get-togethers on the main deck just off the house, or kick back and relax on the second deck at the back of the lot, offering a quiet corner with built-in seating. #2 BEDROOMS & BATHROOMS - Discover four bright bedrooms upstairs, including the spacious primary. This bright retreat features vaulted ceilings, a walk-in closet, and a 4-piece ensuite with a shower/tub combo. The remaining bedrooms share a main 4-piece bathroom with a shower/tub combo. #1 WALKOUT BASEMENT WITH IN-LAW POTENTIAL - The fully-finished walkout basement is packed with possibilities. Enjoy a large family room flooded with light from oversized windows, plus a versatile fifth bedroom with attached powder room — ideal for guests, in-laws, or teens. A second kitchenette, 3-piece bathroom with shower, laundry, and ample storage make this lower level an incredible bonus space or potential in-law suite.
Zillow last checked: 8 hours ago
Listing updated: August 21, 2025 at 12:30am
Listed by:
Peter Kostecki, Broker,
RE/MAX TWIN CITY REALTY INC.
Source: ITSO,MLS®#: 40713590Originating MLS®#: Cornerstone Association of REALTORS®
Facts & features
Interior
Bedrooms & bathrooms
- Bedrooms: 5
- Bathrooms: 5
- Full bathrooms: 3
- 1/2 bathrooms: 2
- Main level bathrooms: 1
Bedroom
- Level: Basement
Other
- Level: Second
Bedroom
- Level: Second
Bedroom
- Level: Second
Bedroom
- Level: Second
Bathroom
- Features: 2-Piece
- Level: Main
Bathroom
- Features: 3-Piece
- Level: Basement
Bathroom
- Features: 2-Piece
- Level: Basement
Bathroom
- Features: 4-Piece, Ensuite
- Level: Second
Bathroom
- Features: 4-Piece
- Level: Second
Breakfast room
- Level: Main
Other
- Level: Basement
Dining room
- Level: Main
Kitchen
- Level: Basement
Kitchen
- Level: Main
Laundry
- Level: Main
Living room
- Level: Main
Recreation room
- Level: Basement
Utility room
- Level: Basement
Heating
- Forced Air, Natural Gas
Cooling
- Central Air
Appliances
- Included: Dishwasher, Dryer, Refrigerator, Stove, Washer
- Laundry: Lower Level, Main Level
Features
- In-Law Floorplan
- Basement: Full,Finished
- Has fireplace: No
Interior area
- Total structure area: 2,949
- Total interior livable area: 2,080 sqft
- Finished area above ground: 2,080
- Finished area below ground: 869
Property
Parking
- Total spaces: 3.5
- Parking features: Attached Garage, Asphalt, Private Drive Double Wide
- Attached garage spaces: 1.5
- Uncovered spaces: 2
Features
- Frontage type: North
- Frontage length: 30.18
Lot
- Size: 4,310 sqft
- Dimensions: 30.18 x 142.81
- Features: Rural, Rectangular, Near Golf Course, Highway Access, Major Highway, Public Transit, Rec./Community Centre, Regional Mall, School Bus Route, Schools, Shopping Nearby, Skiing, Trails
Details
- Parcel number: 227341671
- Zoning: R4
Construction
Type & style
- Home type: SingleFamily
- Architectural style: Two Story
- Property subtype: Single Family Residence, Residential
Materials
- Brick, Vinyl Siding
- Foundation: Poured Concrete
- Roof: Asphalt Shing
Condition
- 16-30 Years
- New construction: No
- Year built: 2004
Utilities & green energy
- Sewer: Sewer (Municipal)
- Water: Municipal
- Utilities for property: Cable Available, Electricity Connected, Garbage/Sanitary Collection, High Speed Internet Avail, Natural Gas Connected, Recycling Pickup, Street Lights, Phone Available
Community & neighborhood
Location
- Region: Kitchener
Price history
| Date | Event | Price |
|---|---|---|
| 5/28/2025 | Sold | C$955,000C$459/sqft |
Source: ITSO #40713590 Report a problem | ||
Public tax history
Tax history is unavailable.
Neighborhood: Doon South
Nearby schools
GreatSchools rating
No schools nearby
We couldn't find any schools near this home.
Schools provided by the listing agent
- Elementary: Groh P.S., St.Kateri Tekakwitha Ces
- High: Huron Heights S.S., St. Marys C.S.S.
Source: ITSO. This data may not be complete. We recommend contacting the local school district to confirm school assignments for this home.

