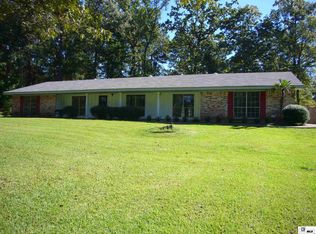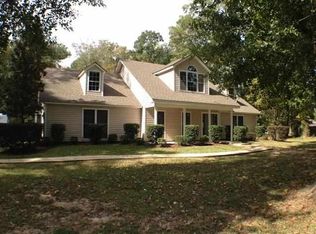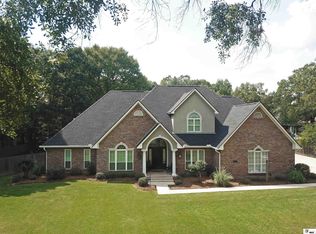Enter into this breath of fresh air where the updates are tastefully done and there's room and privacy for any size family. Walk into the kitchen to see the beautiful cabinets and granite counter tops with elegant touches in the back splash. The family room focuses on the fireplace and windows that give plenty of natural light. Enjoy hosting a dinner party in the grand dining room that is open into the family room. The master suite is large with walk-in his and her closets, beautifully designed tiled shower, soaking tub, and double vanity. Upstairs is a good-sized loft that can become the computer area or other hobby space. Jack and Jill bathroom has separate vanities with a common soaking tub and separate walk-in tiled shower. Off of one of the bedrooms is a large bonus room that be turned into just about anything that is needed for any stage of life. The 1.29 acre lot gives you plenty of space for play or entertaining. You will want to come and see this wonderfully designed, comfortable home that has been well maintained and is move-in ready!! This one is calling you so hurry and make it your new home!!!
This property is off market, which means it's not currently listed for sale or rent on Zillow. This may be different from what's available on other websites or public sources.


