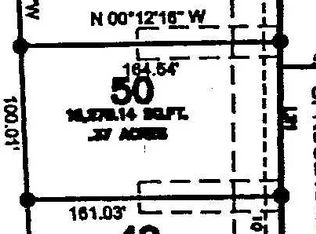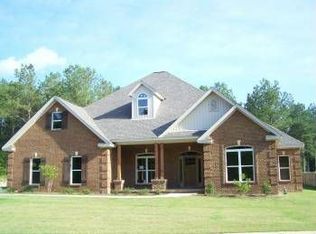PRICE REDUCED! Previous contract fell through. This beautiful one-owner home with numerous amenities has a lot to offer! The home is in a quiet, friendly neighborhood that is like living in the country but being in the city. This home was a 2007 award winning Parade of Homes home. It boasts built-up wood trim throughout the living and kitchen areas with crown and tall base boards in all other rooms. The ceilings are 13' in the living, dining and kitchen, a 19' vaulted ceiling you must see to believe in the breakfast room and 10' ceilings throughout the remainder of the home. The kitchen is a chef's kitchen with a large 6-burner cooktop with a pot filler over the cooktop and double convection ovens. The custom kitchen cabinets are large with plenty of storage space. The living area has built-in speakers for surround sound with additional speakers in the other rooms. This home has 4 bedrooms and 2-1/2 baths with the guest/kids rooms on one end and the master suite on the opposite end. The master bathroom is LARGE with a double entry shower, jetted tub, double sinks and a large walk-in closet. The backyard is great for entertaining family and friends with a large covered patio off the breakfast room and an oasis shaped in-ground saltwater pool. A 16'x12' wired workshop with a roof line and siding that matches the home is ideal for storing lawn equipment and tools. AVAILABLE FOR SEPARATE PURCHASE IS THE LOT ADJACENT TO THE HOME!
This property is off market, which means it's not currently listed for sale or rent on Zillow. This may be different from what's available on other websites or public sources.


