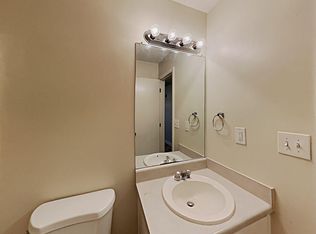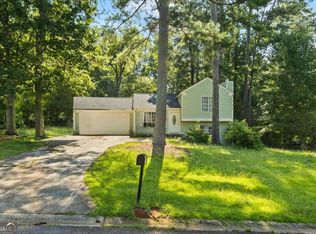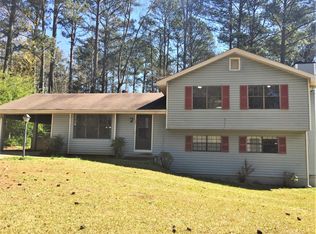This Doll House (with over 1700 sq feet!) has been freshly renovated with new roof, new HVAC, all new paint, flooring and appliances. Home is now as new, move in ready! Please use Showing Time for appointments. All offers must include full Pre-Approval information, including Loan Officer Contact Information.
This property is off market, which means it's not currently listed for sale or rent on Zillow. This may be different from what's available on other websites or public sources.


