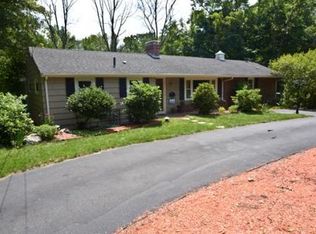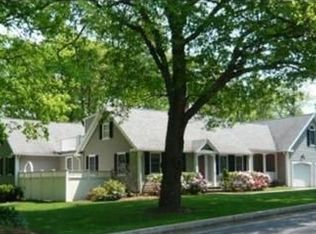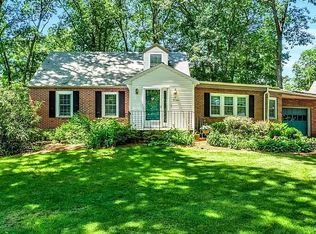A harvest of features is found in this incredibly spacious family home. Meticulously maintained and renovated through the years there is an abundance of entertaining space, a large kitchen with brand-new stainless-steel appliances, formal dining room, first floor bedroom with en suite bath, half bath with stackable laundry and french doors leading to a beautiful patio. There is much to be seen on the second floor with three bedrooms, two full baths and a master bedroom with en suite bath. The finished third floor offers additional recreation space and the finished lower level finds a full-size laundry room and game space. The entire home is sun filled with newly refinished hardwood flooring, and new carpet in the first floor bed. A commuters dream, with easy access to Cambridge, Boston, Rte 128/95 and walking distance to schools and Lexington Town Center.
This property is off market, which means it's not currently listed for sale or rent on Zillow. This may be different from what's available on other websites or public sources.


