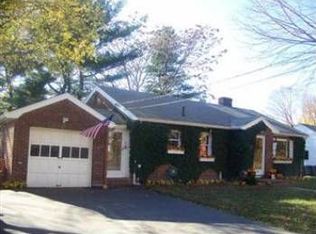Sold for $895,000
$895,000
110 Spring St, Arlington, MA 02476
3beds
1,728sqft
Single Family Residence
Built in 1958
8,015 Square Feet Lot
$1,097,900 Zestimate®
$518/sqft
$4,352 Estimated rent
Home value
$1,097,900
$1.02M - $1.19M
$4,352/mo
Zestimate® history
Loading...
Owner options
Explore your selling options
What's special
Welcome to this stunning 3 bed 1.5 bath cape within the Brackett Elementary School district. Fall in love with the spacious living room with abundant natural light, featuring a beautiful fireplace and custom build shelves. Wood floor throughout living room and formal dining room, along with a bright and spacious eat-in kitchen, and a sun filled bonus room complete the first floor. Upstairs offers 3 generous sized bedrooms and a full bath. The partially finished basement with newer floors, adding additional living space, perfect for a family room, home theater, or play area. You can enjoy your gatherings in the fenced backyard for hosting barbecues and entertaining guests. Steps away from Menotomy Rocks Park and Robbins Farm Park. Convenient access to public transit, bus stops are located in the neighborhood, several MBTA bus stops (78, 76, 62) servicing Alewife & Harvard are 0.3 mile away, other bus lines are 1 mile away. A commuter's dream!
Zillow last checked: 8 hours ago
Listing updated: October 03, 2023 at 11:26am
Listed by:
Peter Cote 978-380-0794,
Redfin Corp. 617-340-7803
Bought with:
Team Jen & Lynn
Thalia Tringo & Associates Real Estate, Inc.
Source: MLS PIN,MLS#: 73127491
Facts & features
Interior
Bedrooms & bathrooms
- Bedrooms: 3
- Bathrooms: 2
- Full bathrooms: 1
- 1/2 bathrooms: 1
Primary bedroom
- Features: Closet, Flooring - Wood, Window(s) - Picture, Half Vaulted Ceiling(s)
- Level: Second
Bedroom 2
- Features: Closet, Flooring - Wood, Half Vaulted Ceiling(s)
- Level: Second
Bedroom 3
- Features: Closet, Flooring - Wood, Window(s) - Picture
- Level: Second
Primary bathroom
- Features: Yes
Bathroom 1
- Features: Bathroom - Half, Flooring - Stone/Ceramic Tile, Window(s) - Picture
- Level: First
Bathroom 2
- Features: Bathroom - Full, Bathroom - With Tub, Flooring - Stone/Ceramic Tile, Window(s) - Picture
- Level: Second
Dining room
- Features: Closet, Flooring - Wood, Lighting - Pendant
- Level: First
Kitchen
- Features: Window(s) - Picture, Dining Area, Stainless Steel Appliances
- Level: Main,First
Living room
- Features: Closet/Cabinets - Custom Built, Flooring - Wood, Window(s) - Picture
- Level: First
Heating
- Baseboard, Natural Gas
Cooling
- Window Unit(s)
Appliances
- Included: Gas Water Heater, Water Heater, Disposal, Microwave, Freezer, ENERGY STAR Qualified Refrigerator, ENERGY STAR Qualified Dryer, ENERGY STAR Qualified Dishwasher, ENERGY STAR Qualified Washer, Cooktop, Oven
- Laundry: In Basement
Features
- Sun Room, Bonus Room
- Flooring: Wood, Tile, Carpet, Flooring - Wall to Wall Carpet
- Windows: Picture
- Basement: Partial,Finished,Partially Finished,Interior Entry,Bulkhead,Sump Pump,Concrete,Unfinished
- Number of fireplaces: 1
- Fireplace features: Living Room
Interior area
- Total structure area: 1,728
- Total interior livable area: 1,728 sqft
Property
Parking
- Total spaces: 6
- Parking features: Attached, Paved Drive, Off Street, Paved
- Attached garage spaces: 1
- Uncovered spaces: 5
Features
- Fencing: Fenced/Enclosed
Lot
- Size: 8,015 sqft
- Features: Cleared, Level
Details
- Parcel number: M:135.0 B:0003 L:0005,328437
- Zoning: R1
Construction
Type & style
- Home type: SingleFamily
- Architectural style: Cape
- Property subtype: Single Family Residence
Materials
- Frame
- Foundation: Concrete Perimeter
- Roof: Shingle,Rubber
Condition
- Year built: 1958
Utilities & green energy
- Sewer: Public Sewer
- Water: Public
Community & neighborhood
Community
- Community features: Public Transportation, Shopping, Pool, Park, Walk/Jog Trails, Conservation Area, Highway Access, Public School
Location
- Region: Arlington
Other
Other facts
- Road surface type: Paved
Price history
| Date | Event | Price |
|---|---|---|
| 10/3/2023 | Sold | $895,000$518/sqft |
Source: MLS PIN #73127491 Report a problem | ||
| 8/21/2023 | Contingent | $895,000$518/sqft |
Source: MLS PIN #73127491 Report a problem | ||
| 8/18/2023 | Price change | $895,000-2.2%$518/sqft |
Source: MLS PIN #73127491 Report a problem | ||
| 7/19/2023 | Price change | $915,000-1.6%$530/sqft |
Source: MLS PIN #73127491 Report a problem | ||
| 7/5/2023 | Price change | $930,000-1.1%$538/sqft |
Source: MLS PIN #73127491 Report a problem | ||
Public tax history
| Year | Property taxes | Tax assessment |
|---|---|---|
| 2025 | $9,883 +7.9% | $917,600 +6.1% |
| 2024 | $9,158 +8.7% | $864,800 +15.1% |
| 2023 | $8,425 +2.9% | $751,600 +4.9% |
Find assessor info on the county website
Neighborhood: 02476
Nearby schools
GreatSchools rating
- 7/10Brackett Elementary SchoolGrades: K-5Distance: 0.4 mi
- 9/10Ottoson Middle SchoolGrades: 7-8Distance: 0.9 mi
- 10/10Arlington High SchoolGrades: 9-12Distance: 0.7 mi
Get a cash offer in 3 minutes
Find out how much your home could sell for in as little as 3 minutes with a no-obligation cash offer.
Estimated market value$1,097,900
Get a cash offer in 3 minutes
Find out how much your home could sell for in as little as 3 minutes with a no-obligation cash offer.
Estimated market value
$1,097,900
