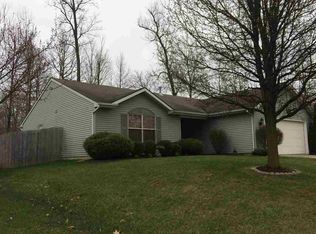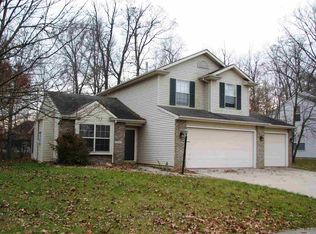Closed
$245,000
110 Spring Forest Ct, Fort Wayne, IN 46804
3beds
1,410sqft
Single Family Residence
Built in 2000
0.25 Acres Lot
$249,700 Zestimate®
$--/sqft
$1,832 Estimated rent
Home value
$249,700
$227,000 - $275,000
$1,832/mo
Zestimate® history
Loading...
Owner options
Explore your selling options
What's special
This Aboite 3-bedroom 2 Bath stunner checks every box—cul-de-sac, corner lot, fenced backyard with a pergola-topped patio. Inside, a loaded eat-in kitchen (appliances stay!) Flows into a split-bedroom layout with a sprawling master suite, luxe bath, and walk-in closets galore. No carpet—just sleek tile and laminate wood. New roof (Sept 2023), washer/dryer included, and a 2-car garage seal the deal. Nestled in the coveted SWAC School District, steps from trails, shopping, and dining. Blink, and it’s someone else’s—see it today!
Zillow last checked: 8 hours ago
Listing updated: July 21, 2025 at 10:27am
Listed by:
Dianna Hans diannahans@freedomfirstre.com,
Freedom First Real Estate, LLC
Bought with:
Abigail Carter, RB21001884
RE/MAX Integrity
Source: IRMLS,MLS#: 202511595
Facts & features
Interior
Bedrooms & bathrooms
- Bedrooms: 3
- Bathrooms: 2
- Full bathrooms: 2
- Main level bedrooms: 3
Bedroom 1
- Level: Main
Bedroom 2
- Level: Main
Kitchen
- Level: Main
- Area: 192
- Dimensions: 12 x 16
Living room
- Level: Main
- Area: 288
- Dimensions: 16 x 18
Heating
- Natural Gas, Forced Air
Cooling
- Central Air, Ceiling Fan(s)
Appliances
- Included: Dishwasher, Refrigerator, Washer, Electric Cooktop, Dryer-Electric, Electric Oven
Features
- Ceiling Fan(s), Walk-In Closet(s), Split Br Floor Plan
- Flooring: Laminate, Tile
- Has basement: No
- Has fireplace: No
Interior area
- Total structure area: 1,410
- Total interior livable area: 1,410 sqft
- Finished area above ground: 1,410
- Finished area below ground: 0
Property
Parking
- Total spaces: 2
- Parking features: Attached, Concrete
- Attached garage spaces: 2
- Has uncovered spaces: Yes
Features
- Levels: One
- Stories: 1
- Patio & porch: Porch
- Fencing: Picket,Wood
Lot
- Size: 0.25 Acres
- Dimensions: 87 x 128
- Features: Corner Lot, Cul-De-Sac, City/Town/Suburb
Details
- Additional structures: Shed
- Parcel number: 021102178008.000075
Construction
Type & style
- Home type: SingleFamily
- Architectural style: Ranch
- Property subtype: Single Family Residence
Materials
- Vinyl Siding
- Foundation: Slab
Condition
- New construction: No
- Year built: 2000
Utilities & green energy
- Sewer: City
- Water: City
Community & neighborhood
Location
- Region: Fort Wayne
- Subdivision: Whispering Woods
HOA & financial
HOA
- Has HOA: Yes
- HOA fee: $120 annually
Other
Other facts
- Listing terms: Cash,Conventional
Price history
| Date | Event | Price |
|---|---|---|
| 7/21/2025 | Sold | $245,000 |
Source: | ||
| 7/15/2025 | Pending sale | $245,000 |
Source: | ||
| 5/15/2025 | Listed for sale | $245,000-0.2% |
Source: | ||
| 4/17/2025 | Listing removed | $245,500 |
Source: | ||
| 4/9/2025 | Pending sale | $245,500 |
Source: | ||
Public tax history
| Year | Property taxes | Tax assessment |
|---|---|---|
| 2024 | $2,258 +11.3% | $234,100 +9.2% |
| 2023 | $2,029 +12.5% | $214,400 +13.3% |
| 2022 | $1,804 +6% | $189,300 +9.5% |
Find assessor info on the county website
Neighborhood: Whispering Woods
Nearby schools
GreatSchools rating
- 5/10Whispering Meadow Elementary SchoolGrades: PK-5Distance: 0.3 mi
- 6/10Woodside Middle SchoolGrades: 6-8Distance: 3 mi
- 10/10Homestead Senior High SchoolGrades: 9-12Distance: 3 mi
Schools provided by the listing agent
- Elementary: Whispering Meadows
- Middle: Woodside
- High: Homestead
- District: MSD of Southwest Allen Cnty
Source: IRMLS. This data may not be complete. We recommend contacting the local school district to confirm school assignments for this home.

Get pre-qualified for a loan
At Zillow Home Loans, we can pre-qualify you in as little as 5 minutes with no impact to your credit score.An equal housing lender. NMLS #10287.
Sell for more on Zillow
Get a free Zillow Showcase℠ listing and you could sell for .
$249,700
2% more+ $4,994
With Zillow Showcase(estimated)
$254,694
