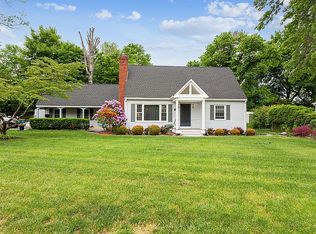Sold for $670,000 on 05/29/25
$670,000
110 Spring Crest Dr, Hightstown, NJ 08520
3beds
1,760sqft
Single Family Residence
Built in 1960
0.56 Acres Lot
$679,800 Zestimate®
$381/sqft
$4,362 Estimated rent
Home value
$679,800
$619,000 - $748,000
$4,362/mo
Zestimate® history
Loading...
Owner options
Explore your selling options
What's special
This charming Cape Cod 3-bedroom, 3-bath home is situated just off Main Street in the heart of historic Hightstown, NJ. Thoughtfully maintained and full of character, offering a blend of classic charm and modern finishes. The updated kitchen boasts stainless steel appliances. The dining room was expanded to accommodate large gatherings. A stylish barn door opens to the laundry room, which includes convenient pet friendly access for your four-legged family members. The cozy family room features a gas fireplace, perfect for relaxing evenings or entertaining guests. The main level includes a bedroom and full bath, while two additional generously sized bedrooms and a full bath are located upstairs. The basement provides extra living space including a recreation room, a bedroom and full bath, and storage room. Step outside to a large backyard, perfect for grilling, gardening, or simply enjoying nature. A gas hookup is available for effortless outdoor cooking. The two-car garage connects to the home through a bright breezeway that leads directly into the updated kitchen. Just minutes away from the NJ Turnpike and Route 33. Don't miss this opportunity to own a beautiful home with versatile living space in one of Hightstown's most charming neighborhoods. Contact us today to learn more.
Zillow last checked: 8 hours ago
Listing updated: May 29, 2025 at 06:46pm
Listed by:
ADAM WEISS,
KELLER WILLIAMS REALTY OCEAN L 848-241-6955
Source: All Jersey MLS,MLS#: 2511623R
Facts & features
Interior
Bedrooms & bathrooms
- Bedrooms: 3
- Bathrooms: 3
- Full bathrooms: 3
Primary bedroom
- Area: 255
- Dimensions: 17 x 15
Bedroom 2
- Area: 210
- Dimensions: 14 x 15
Bedroom 3
- Area: 156
- Dimensions: 12 x 13
Dining room
- Features: Formal Dining Room
- Area: 180
- Dimensions: 12 x 15
Kitchen
- Features: Separate Dining Area
- Area: 180
- Dimensions: 12 x 15
Living room
- Area: 285
- Dimensions: 19 x 15
Basement
- Area: 0
Heating
- Forced Air
Cooling
- Central Air
Appliances
- Included: Dishwasher, Dryer, Gas Range/Oven, Microwave, Refrigerator, See Remarks, Washer, Gas Water Heater
Features
- 1 Bedroom, Kitchen, Laundry Room, Living Room, Bath Full, Dining Room, 2 Bedrooms, None, Additional Bath, Other Room(s)
- Flooring: Carpet, Wood, Laminate, See Remarks
- Basement: Partially Finished, Full, Bath Full, Recreation Room, Storage Space
- Number of fireplaces: 1
- Fireplace features: Gas
Interior area
- Total structure area: 1,760
- Total interior livable area: 1,760 sqft
Property
Parking
- Total spaces: 2
- Parking features: 2 Car Width, Garage, Attached, See Remarks, Driveway
- Attached garage spaces: 2
- Has uncovered spaces: Yes
Features
- Levels: Two
- Stories: 2
- Patio & porch: Patio
- Exterior features: Patio, Storage Shed
Lot
- Size: 0.56 Acres
- Dimensions: 121.00 x 201.00
- Features: Level
Details
- Additional structures: Shed(s)
- Parcel number: 0400055000000006
- Zoning: R-1
Construction
Type & style
- Home type: SingleFamily
- Architectural style: Cape Cod
- Property subtype: Single Family Residence
Materials
- Roof: See Remarks
Condition
- Year built: 1960
Utilities & green energy
- Gas: Natural Gas
- Sewer: Public Sewer
- Water: Public
- Utilities for property: Electricity Connected, Natural Gas Connected
Community & neighborhood
Location
- Region: Hightstown
Other
Other facts
- Ownership: Fee Simple
Price history
| Date | Event | Price |
|---|---|---|
| 5/29/2025 | Sold | $670,000+7.2%$381/sqft |
Source: | ||
| 4/15/2025 | Pending sale | $625,000$355/sqft |
Source: | ||
| 4/12/2025 | Contingent | $625,000$355/sqft |
Source: | ||
| 4/11/2025 | Listed for sale | $625,000+42%$355/sqft |
Source: | ||
| 10/19/2021 | Sold | $440,000+3.6%$250/sqft |
Source: Public Record | ||
Public tax history
| Year | Property taxes | Tax assessment |
|---|---|---|
| 2025 | $14,400 | $293,700 |
| 2024 | $14,400 +4.7% | $293,700 |
| 2023 | $13,760 +12.9% | $293,700 |
Find assessor info on the county website
Neighborhood: 08520
Nearby schools
GreatSchools rating
- NAWalter C. Black Elementary SchoolGrades: K-2Distance: 0.6 mi
- 6/10Melvin H Kreps SchoolGrades: 6-8Distance: 2 mi
- 6/10Hightstown High SchoolGrades: 9-12Distance: 0.2 mi

Get pre-qualified for a loan
At Zillow Home Loans, we can pre-qualify you in as little as 5 minutes with no impact to your credit score.An equal housing lender. NMLS #10287.
Sell for more on Zillow
Get a free Zillow Showcase℠ listing and you could sell for .
$679,800
2% more+ $13,596
With Zillow Showcase(estimated)
$693,396