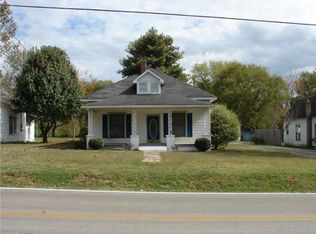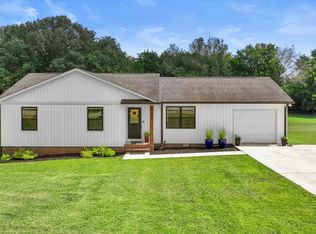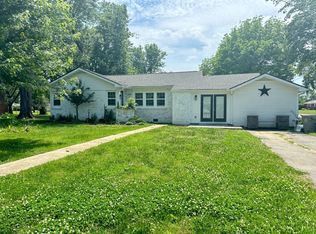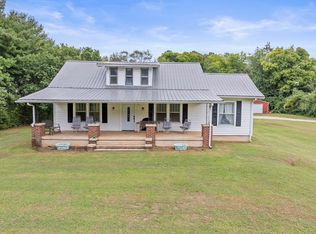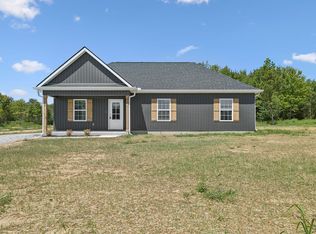Welcome to 110 Spring Creek Rd! This fully renovated home is the perfect blend of modern comfort and timeless style. Featuring high ceilings, new windows, new flooring throughout, some luxury finishes, and recessed lighting inside as well as on both the front and back porches, every detail has been thoughtfully updated.
The spacious kitchen showcases brand new shaker-style cabinets, wood countertops, and comes complete with all stainless steel appliances. Tile showers and modern finishes throughout give this home a fresh, move-in ready feel from top to bottom.
Upstairs, you’ll find a private space with a full bath that can serve as an oversized primary suite, guest suite, or bonus room—flexible for whatever suits your lifestyle.
Outside, enjoy covered porches with upgraded lighting and a large lot with plenty of space for outdoor living or future additions. Located just minutes from schools, shopping, and dining—this home offers the quality and character today’s buyers are looking for.
Don’t miss your chance to own a total renovation! Schedule your showing today!
Under contract - not showing
Price cut: $10K (10/7)
$269,000
110 Spring Creek Rd, Estill Springs, TN 37330
4beds
1,717sqft
Est.:
Single Family Residence, Residential
Built in 1900
0.92 Acres Lot
$-- Zestimate®
$157/sqft
$-- HOA
What's special
Covered porchesNew windowsStainless steel appliancesModern finishesLarge lotLuxury finishesWood countertops
- 124 days |
- 58 |
- 0 |
Zillow last checked: 8 hours ago
Listing updated: October 19, 2025 at 06:44pm
Listing Provided by:
Alejandro Villeda Perez 931-247-9308,
Coldwell Banker Southern Realty 931-684-5605
Source: RealTracs MLS as distributed by MLS GRID,MLS#: 2971747
Facts & features
Interior
Bedrooms & bathrooms
- Bedrooms: 4
- Bathrooms: 3
- Full bathrooms: 2
- 1/2 bathrooms: 1
- Main level bedrooms: 3
Bedroom 1
- Area: 121 Square Feet
- Dimensions: 11x11
Bedroom 2
- Area: 132 Square Feet
- Dimensions: 11x12
Bedroom 3
- Area: 132 Square Feet
- Dimensions: 11x12
Bedroom 4
- Area: 325 Square Feet
- Dimensions: 13x25
Heating
- Central
Cooling
- Central Air
Appliances
- Included: Electric Range, Dishwasher, Refrigerator
- Laundry: Electric Dryer Hookup, Washer Hookup
Features
- High Ceilings, Open Floorplan, Pantry, Walk-In Closet(s), High Speed Internet
- Flooring: Vinyl
- Basement: None,Crawl Space
Interior area
- Total structure area: 1,717
- Total interior livable area: 1,717 sqft
- Finished area above ground: 1,717
Property
Features
- Levels: One
- Stories: 2
- Patio & porch: Porch, Covered
Lot
- Size: 0.92 Acres
- Dimensions: 100 x 420 x 410M IRR
Details
- Parcel number: 025P F 00500 000
- Special conditions: Standard
Construction
Type & style
- Home type: SingleFamily
- Architectural style: Cottage
- Property subtype: Single Family Residence, Residential
Materials
- Roof: Metal
Condition
- New construction: No
- Year built: 1900
Utilities & green energy
- Sewer: Septic Tank
- Water: Public
- Utilities for property: Water Available
Community & HOA
Community
- Subdivision: None
HOA
- Has HOA: No
Location
- Region: Estill Springs
Financial & listing details
- Price per square foot: $157/sqft
- Tax assessed value: $85,400
- Annual tax amount: $550
- Date on market: 8/9/2025
Estimated market value
Not available
Estimated sales range
Not available
Not available
Price history
Price history
| Date | Event | Price |
|---|---|---|
| 10/20/2025 | Pending sale | $269,000$157/sqft |
Source: | ||
| 10/7/2025 | Price change | $269,000-3.6%$157/sqft |
Source: | ||
| 9/22/2025 | Price change | $279,000-2.1%$162/sqft |
Source: | ||
| 8/9/2025 | Listed for sale | $285,000-5%$166/sqft |
Source: | ||
| 8/7/2025 | Listing removed | $299,999$175/sqft |
Source: | ||
Public tax history
Public tax history
| Year | Property taxes | Tax assessment |
|---|---|---|
| 2024 | $550 +30.4% | $21,350 |
| 2023 | $422 +8.2% | $21,350 |
| 2022 | $390 +6.8% | $21,350 +63.9% |
Find assessor info on the county website
BuyAbility℠ payment
Est. payment
$1,531/mo
Principal & interest
$1311
Property taxes
$126
Home insurance
$94
Climate risks
Neighborhood: 37330
Nearby schools
GreatSchools rating
- 5/10Rock Creek Elementary SchoolGrades: PK-5Distance: 1 mi
- 4/10North Middle SchoolGrades: 6-8Distance: 3.9 mi
- 4/10Franklin Co High SchoolGrades: 9-12Distance: 6.4 mi
Schools provided by the listing agent
- Elementary: Rock Creek Elementary
- Middle: North Middle School
- High: Franklin Co High School
Source: RealTracs MLS as distributed by MLS GRID. This data may not be complete. We recommend contacting the local school district to confirm school assignments for this home.
- Loading
