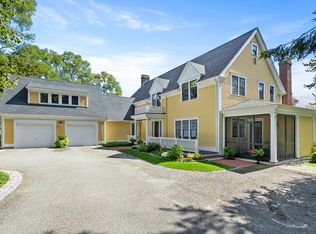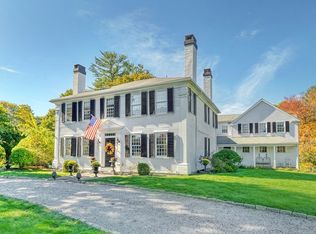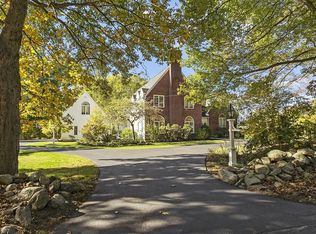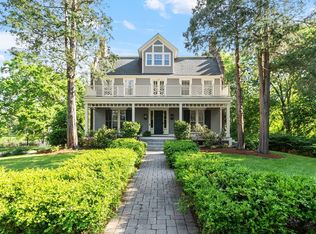HISTORIC & CHARMING RENOVATED COLONIAL IN A SPECTACULAR SETTING ON 3.2 ACRES! This Expansive home dazzles with BREATHTAKING CONSERVATION VIEWS, A RESTORED 2 HORSE BARN & FENCED PASTURES! REMODELED & RESTORED BY NASHAWTUC ARCHITECTS IN 2011, the dining room, home office & renovated kitchen overlook stunning open space! 40 MARVIN WINDOWS, PLUMBING, ELECTRICAL, INSULATION, OIL TANKS, BOILER, CHIMNEYS & WELL/FILTRATION ALL UPDATED! THE 1ST FLOOR PRIMARY SUITE W/AC FEATURES A SITTING AREA & ENSUITE BATH! Rarely does a home come to market that offers the timeless charm of days gone by. One wing offers a mudroom entrance & sunroom with a cathedral ceiling - ideal for a 2ND HOME OFFICE or guest space! Living room features a fireplace & a wall of built-in bookcases! THE 2ND FLOOR HOSTS FIVE BEDROOMS! The lower level has a finished space with full size windows! All of this plus a 2 car garage! Spencer Brook Road offers a serenity & peace that no other location in Concord can offer.
For sale
$2,795,000
110 Spencer Brook Rd, Concord, MA 01742
5beds
4,722sqft
Est.:
Single Family Residence
Built in 1768
3.21 Acres Lot
$2,770,500 Zestimate®
$592/sqft
$-- HOA
What's special
Fenced pasturesBreathtaking conservation viewsMudroom entrance
- 14 days |
- 2,374 |
- 118 |
Zillow last checked: 8 hours ago
Listing updated: February 06, 2026 at 01:36am
Listed by:
The Zur Attias Team 978-621-0734,
The Attias Group, LLC 978-371-1234,
The Zur Attias Team 978-621-0734
Source: MLS PIN,MLS#: 73472285
Tour with a local agent
Facts & features
Interior
Bedrooms & bathrooms
- Bedrooms: 5
- Bathrooms: 5
- Full bathrooms: 4
- 1/2 bathrooms: 1
Primary bedroom
- Features: Bathroom - Full, Flooring - Hardwood
- Level: First
- Area: 252
- Dimensions: 18 x 14
Bedroom 3
- Features: Fireplace, Closet, Flooring - Hardwood, Lighting - Sconce
- Level: Second
- Area: 195
- Dimensions: 15 x 13
Bedroom 4
- Features: Fireplace, Closet, Flooring - Hardwood, Lighting - Sconce
- Level: Second
- Area: 180
- Dimensions: 15 x 12
Bedroom 5
- Features: Bathroom - Full, Closet, Flooring - Hardwood, Lighting - Overhead
- Level: Second
- Area: 320
- Dimensions: 20 x 16
Primary bathroom
- Features: Yes
Bathroom 1
- Features: Flooring - Wood, Pedestal Sink
- Level: First
- Area: 35
- Dimensions: 7 x 5
Bathroom 2
- Features: Bathroom - Full, Bathroom - Tiled With Shower Stall, Flooring - Stone/Ceramic Tile
- Level: First
- Area: 55
- Dimensions: 11 x 5
Bathroom 3
- Features: Bathroom - Full, Bathroom - Tiled With Tub & Shower, Flooring - Hardwood, Lighting - Sconce, Lighting - Overhead
- Level: Second
- Area: 90
- Dimensions: 10 x 9
Dining room
- Features: Flooring - Hardwood
- Level: First
- Area: 195
- Dimensions: 15 x 13
Kitchen
- Features: Flooring - Hardwood, Dining Area, Exterior Access, Recessed Lighting
- Level: First
- Area: 160
- Dimensions: 16 x 10
Living room
- Features: Flooring - Hardwood, Window(s) - Bay/Bow/Box
- Level: First
- Area: 416
- Dimensions: 26 x 16
Office
- Features: Fireplace, Flooring - Hardwood
- Level: First
- Area: 225
- Dimensions: 15 x 15
Heating
- Hot Water, Oil, Fireplace
Cooling
- Ductless
Appliances
- Included: Water Heater, Range, Dishwasher, Refrigerator
- Laundry: Flooring - Wood, Second Floor
Features
- Cathedral Ceiling(s), Bathroom - Full, Bathroom - Tiled With Tub & Shower, Pedestal Sink, Entrance Foyer, Home Office, Sun Room, Bonus Room, Bathroom, Game Room
- Flooring: Wood, Tile, Flooring - Hardwood, Flooring - Wood, Flooring - Stone/Ceramic Tile
- Windows: Bay/Bow/Box
- Basement: Full,Partially Finished,Sump Pump,Radon Remediation System
- Number of fireplaces: 6
- Fireplace features: Dining Room, Living Room, Master Bedroom
Interior area
- Total structure area: 4,722
- Total interior livable area: 4,722 sqft
- Finished area above ground: 4,335
- Finished area below ground: 387
Property
Parking
- Total spaces: 18
- Parking features: Attached, Paved Drive, Off Street, Paved
- Attached garage spaces: 2
- Uncovered spaces: 16
Features
- Patio & porch: Screened, Deck
- Exterior features: Porch - Screened, Deck, Rain Gutters, Barn/Stable, Paddock, Horses Permitted
Lot
- Size: 3.21 Acres
Details
- Additional structures: Barn/Stable
- Parcel number: M:2E B:1565 L:4,451477
- Zoning: Z
- Horses can be raised: Yes
- Horse amenities: Paddocks
Construction
Type & style
- Home type: SingleFamily
- Architectural style: Colonial
- Property subtype: Single Family Residence
Materials
- Frame
- Foundation: Concrete Perimeter, Stone
- Roof: Shingle
Condition
- Year built: 1768
Utilities & green energy
- Electric: Circuit Breakers
- Sewer: Private Sewer
- Water: Public
Green energy
- Energy efficient items: Thermostat
Community & HOA
Community
- Features: Walk/Jog Trails
- Subdivision: Spencer Brook
HOA
- Has HOA: No
Location
- Region: Concord
Financial & listing details
- Price per square foot: $592/sqft
- Tax assessed value: $2,639,400
- Annual tax amount: $34,941
- Date on market: 1/28/2026
- Exclusions: See Attachments.
Estimated market value
$2,770,500
$2.63M - $2.91M
$7,963/mo
Price history
Price history
| Date | Event | Price |
|---|---|---|
| 1/28/2026 | Listed for sale | $2,795,000-6.8%$592/sqft |
Source: MLS PIN #73472285 Report a problem | ||
| 5/29/2024 | Sold | $3,000,000-3.2%$635/sqft |
Source: MLS PIN #73178527 Report a problem | ||
| 2/14/2024 | Contingent | $3,100,000$657/sqft |
Source: MLS PIN #73178527 Report a problem | ||
| 11/8/2023 | Listed for sale | $3,100,000+129.6%$657/sqft |
Source: MLS PIN #73178527 Report a problem | ||
| 1/27/2011 | Sold | $1,350,000$286/sqft |
Source: Public Record Report a problem | ||
Public tax history
Public tax history
| Year | Property taxes | Tax assessment |
|---|---|---|
| 2025 | $31,012 +1% | $2,338,800 |
| 2024 | $30,708 +20.3% | $2,338,800 +18.7% |
| 2023 | $25,534 +10.4% | $1,970,200 +25.7% |
Find assessor info on the county website
BuyAbility℠ payment
Est. payment
$17,306/mo
Principal & interest
$13976
Property taxes
$2352
Home insurance
$978
Climate risks
Neighborhood: 01742
Nearby schools
GreatSchools rating
- 9/10Thoreau Elementary SchoolGrades: PK-5Distance: 3.6 mi
- 8/10Concord Middle SchoolGrades: 6-8Distance: 4.4 mi
- 10/10Concord Carlisle High SchoolGrades: 9-12Distance: 4.2 mi
Schools provided by the listing agent
- Elementary: Thoreau
- Middle: Cms
- High: Cchs
Source: MLS PIN. This data may not be complete. We recommend contacting the local school district to confirm school assignments for this home.
- Loading
- Loading



