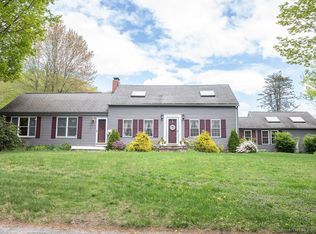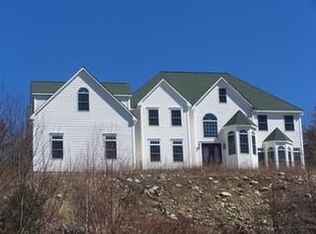Sold for $679,000 on 04/30/25
$679,000
110 South Road, Winchester, CT 06098
4beds
3,870sqft
Single Family Residence
Built in 1984
2.75 Acres Lot
$700,200 Zestimate®
$175/sqft
$7,685 Estimated rent
Home value
$700,200
$588,000 - $833,000
$7,685/mo
Zestimate® history
Loading...
Owner options
Explore your selling options
What's special
Discover your private sanctuary in the heart of historic Winchester Center, where tranquility meets nature! This contemporary Cape-style home boasts spacious, light-filled rooms that have been thoughtfully updated throughout. Elegant details such as crown molding, beams, skylights & oversized windows invite the beauty of the outdoors in-all showcasing your private pond! The main floor is designed for comfort & functionality, featuring a chef's kitchen with walk-in pantry, dining room, formal living room, library, den, office & generous great room currently used as a primary bedroom. A sunroom finishes off the main level & as you step outside to the terrace, you'll find a Gunite pool surrounded by seating areas with sweeping views-the perfect setting for entertaining or relaxing. Upstairs, the primary suite offers a spa-like retreat with a soaking tub. Two additional bedrooms w/ bath provide privacy & comfort. A central loft overlooks the living room, while a dedicated laundry room adds convenience. For car enthusiasts or those in need of extra space, the 4 heated garage bays provide ample room for vehicles and a large workshop. This exceptional home is ideally located near Winchester & Highland Lakes, four state parks (including Burr Pond), the private Park Pond Club, ski resorts, cultural attractions & is in walking distance of Winchester Land Trust trails. Just 2.5 hours from NYC and Boston, this property truly offers the best of seclusion & accessibility. A must-see!
Zillow last checked: 8 hours ago
Listing updated: April 30, 2025 at 08:52pm
Listed by:
Matthew J. Egan 203-725-7131,
Regency Real Estate, LLC 860-945-9868
Bought with:
Donna Bannon, REB.0750000
BHGRE Bannon & Hebert
Source: Smart MLS,MLS#: 24076783
Facts & features
Interior
Bedrooms & bathrooms
- Bedrooms: 4
- Bathrooms: 3
- Full bathrooms: 3
Primary bedroom
- Features: Skylight, Vaulted Ceiling(s), Beamed Ceilings, Ceiling Fan(s), Full Bath, Wide Board Floor
- Level: Upper
Bedroom
- Features: Ceiling Fan(s), French Doors, Wall/Wall Carpet
- Level: Main
Bedroom
- Features: Wall/Wall Carpet
- Level: Upper
Bedroom
- Features: Wall/Wall Carpet
- Level: Upper
Den
- Features: French Doors, Hardwood Floor
- Level: Main
Dining room
- Features: Hardwood Floor
- Level: Main
Kitchen
- Features: Kitchen Island, Hardwood Floor
- Level: Main
Library
- Features: Hardwood Floor
- Level: Main
Living room
- Features: Fireplace, Hardwood Floor
- Level: Main
Loft
- Features: Skylight, Beamed Ceilings, Wide Board Floor
- Level: Upper
Sun room
- Features: Ceiling Fan(s), Sliders, Tile Floor
- Level: Main
Heating
- Hot Water, Oil
Cooling
- Ceiling Fan(s)
Appliances
- Included: Oven/Range, Dishwasher, Water Heater
- Laundry: Upper Level
Features
- Entrance Foyer
- Basement: Partial,Storage Space,Garage Access,Walk-Out Access
- Attic: None
- Number of fireplaces: 1
Interior area
- Total structure area: 3,870
- Total interior livable area: 3,870 sqft
- Finished area above ground: 3,870
Property
Parking
- Total spaces: 8
- Parking features: Attached, Paved, Driveway, Garage Door Opener, Private, Circular Driveway
- Attached garage spaces: 4
- Has uncovered spaces: Yes
Features
- Patio & porch: Patio
- Exterior features: Fruit Trees, Garden
- Has private pool: Yes
- Pool features: Gunite, In Ground
- Has view: Yes
- View description: Water
- Has water view: Yes
- Water view: Water
- Waterfront features: Waterfront, Pond, Walk to Water
Lot
- Size: 2.75 Acres
- Features: Few Trees, Wooded
Details
- Parcel number: 925482
- Zoning: RR
Construction
Type & style
- Home type: SingleFamily
- Architectural style: Cape Cod
- Property subtype: Single Family Residence
Materials
- HardiPlank Type
- Foundation: Concrete Perimeter
- Roof: Asphalt
Condition
- New construction: No
- Year built: 1984
Utilities & green energy
- Sewer: Septic Tank
- Water: Well
- Utilities for property: Cable Available
Community & neighborhood
Community
- Community features: Lake
Location
- Region: Winsted
Price history
| Date | Event | Price |
|---|---|---|
| 4/30/2025 | Sold | $679,000$175/sqft |
Source: | ||
| 3/10/2025 | Pending sale | $679,000$175/sqft |
Source: | ||
| 3/5/2025 | Listed for sale | $679,000-2.2%$175/sqft |
Source: | ||
| 10/16/2024 | Listing removed | $694,000-0.7%$179/sqft |
Source: | ||
| 7/17/2024 | Price change | $699,000-4.9%$181/sqft |
Source: | ||
Public tax history
| Year | Property taxes | Tax assessment |
|---|---|---|
| 2025 | $10,528 +10.5% | $360,920 |
| 2024 | $9,525 | $360,920 |
| 2023 | $9,525 +9.5% | $360,920 +39.2% |
Find assessor info on the county website
Neighborhood: 06098
Nearby schools
GreatSchools rating
- NABatcheller Early Education CenterGrades: PK-2Distance: 3.2 mi
- NAPearson AcademyGrades: Distance: 3.9 mi
- 6/10Pearson Middle SchoolGrades: 3-6Distance: 3.9 mi

Get pre-qualified for a loan
At Zillow Home Loans, we can pre-qualify you in as little as 5 minutes with no impact to your credit score.An equal housing lender. NMLS #10287.
Sell for more on Zillow
Get a free Zillow Showcase℠ listing and you could sell for .
$700,200
2% more+ $14,004
With Zillow Showcase(estimated)
$714,204
