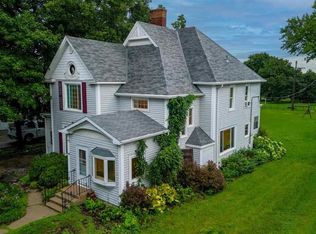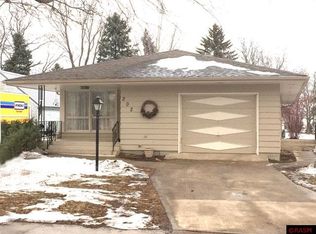Sold-co-op by mls member
$194,900
110 Smith St NE, Mapleton, MN 56065
3beds
2,434sqft
Single Family Residence
Built in 1941
0.37 Acres Lot
$201,400 Zestimate®
$80/sqft
$2,283 Estimated rent
Home value
$201,400
Estimated sales range
Not available
$2,283/mo
Zestimate® history
Loading...
Owner options
Explore your selling options
What's special
Charming 3BR 3BA situated on an oversized city lot in Mapleton, MN– Welcome to 110 NE Smith Street! Main level offers you spacious living room with hardwood floors off the front entrance, 2 good sized bedrooms and a full bathroom. Down the hall you'll find a mudroom off the side entry with laundry along with a kitchen filled with natural lighting and dining/secondary living space. Upper level is home to a large bedroom with 1/2 bathroom. Lower level offers great potential for extra living space or bedrooms with the addition of egress windows. Exterior highlights include a 2 stall detached garage with vinyl siding, large fully fenced backyard with a 12x18 wood deck, and maintenance free metal siding on the home. Centrally located and within walking distance to downtown Mapleton, you won't want to miss out on this one!
Zillow last checked: 8 hours ago
Listing updated: March 27, 2025 at 11:32am
Listed by:
Jacob Kennedy,
Re/Max Dynamic Agents
Bought with:
Karen Toft
True Real Estate
Source: RASM,MLS#: 7036757
Facts & features
Interior
Bedrooms & bathrooms
- Bedrooms: 3
- Bathrooms: 3
- Full bathrooms: 1
- 1/2 bathrooms: 2
Dining room
- Features: Combine with Kitchen
Heating
- Forced Air, Natural Gas
Cooling
- Central Air
Appliances
- Included: Dishwasher, Microwave, Range, Refrigerator, Water Softener Owned
- Laundry: Washer/Dryer Hookups, Main Level
Features
- Eat-In Kitchen, Bath Description: 1/2 Basement, Main Floor Full Bath, Upper Level Bath, Main Floor Bedrooms
- Flooring: Hardwood
- Basement: Unfinished,Block,Full
- Has fireplace: Yes
- Fireplace features: Wood Burning
Interior area
- Total structure area: 1,594
- Total interior livable area: 2,434 sqft
- Finished area above ground: 1,594
- Finished area below ground: 0
Property
Parking
- Total spaces: 2
- Parking features: Detached
- Garage spaces: 2
Features
- Levels: 1.25 - 1.75 Story
- Stories: 1
- Patio & porch: Deck
Lot
- Size: 0.37 Acres
- Dimensions: 80 x 200
- Features: Few Trees
Details
- Additional structures: Garage(s)
- Foundation area: 840
- Parcel number: R15.24.04.251.013
- Other equipment: Sump Pump
Construction
Type & style
- Home type: SingleFamily
- Property subtype: Single Family Residence
Materials
- Frame/Wood, Metal Siding, Vinyl Siding
- Roof: Asphalt
Condition
- Year built: 1941
Utilities & green energy
- Sewer: City
- Water: Public
Community & neighborhood
Location
- Region: Mapleton
Other
Other facts
- Listing terms: Cash,Conventional
Price history
| Date | Event | Price |
|---|---|---|
| 3/27/2025 | Sold | $194,900-2.5%$80/sqft |
Source: | ||
| 2/17/2025 | Listed for sale | $199,900+81.7%$82/sqft |
Source: | ||
| 10/19/2015 | Sold | $110,000-8.3%$45/sqft |
Source: Public Record Report a problem | ||
| 8/27/2015 | Pending sale | $119,900$49/sqft |
Source: HOMESTEAD REALTY, LLC -MAPLETON #7008868 Report a problem | ||
| 6/24/2015 | Listed for sale | $119,900$49/sqft |
Source: HOMESTEAD REALTY, LLC #7008868 Report a problem | ||
Public tax history
| Year | Property taxes | Tax assessment |
|---|---|---|
| 2024 | $2,438 -5.4% | $189,700 +1.9% |
| 2023 | $2,578 +21.6% | $186,100 +2.4% |
| 2022 | $2,120 +5.4% | $181,700 +32% |
Find assessor info on the county website
Neighborhood: 56065
Nearby schools
GreatSchools rating
- NAMaple River East Elementary SchoolGrades: PK-5Distance: 8.9 mi
- 8/10Maple River Senior High SchoolGrades: 6-12Distance: 0.7 mi
Schools provided by the listing agent
- District: Maple River #2135
Source: RASM. This data may not be complete. We recommend contacting the local school district to confirm school assignments for this home.

Get pre-qualified for a loan
At Zillow Home Loans, we can pre-qualify you in as little as 5 minutes with no impact to your credit score.An equal housing lender. NMLS #10287.

