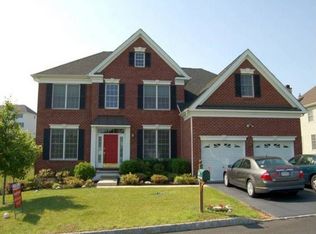This 7 Years Young Home is sunny with an open floor plan. The large Gourmet Kitchen with Island, Granite Countertops, Stainless Appliances, Stainless Sink with Koehler Faucet, and Pantry, opens graciously to the Two Story Family Room with a Wall of Windows (with custom Remote Controlled Hunter Douglas Blinds, Built-In Bose Surround Sound, Gas Fireplace, and Back Staircase to the second floor. The Kitchen has sliders to an Oversized Deck with stairs to the Backyard with Invisible Dog Fence. There's also a Welcoming Front Porch where everyone can Relax and Unwind. The Two Story Entry Foyer features a Turned Staircase, and opens to a Formal Living Room and Dining Room with Columns, and a Gentleman's Door to the Front Porch. There are beautiful gleaming Hardwood Floors throughout the Entire First Floor. Whether you take the front stairs or the back, the second floor bedroom area is spacious and inviting. New carpeting has been installed up the back stairs, through the hall, and in the master bedroom. The Master Bedroom Suite features Access to your own Private Balcony, which is perfect for Reading and Relaxing. There's a Very Large Walk-In Closet, and a Master Bathroom with glassed-in Shower Stall, Large Soaking Tub for Relaxing, and Double Sinks, all with Beautiful Cabinetry and Countertops. The other three bedrooms are all Large and Sunny with Roomy Closets. There's Additional Storage in the Floored Walk-in Attic off the 4th Bedroom, which could be converted into additional living area. Special Features include Two Zones for Economical Gas Heating and Central Air, Security System, Invisible Dog Fence, Oversized Garage with Keyless Entry, and customized Hunter Douglas Blinds and Shutters throughout. The Walk-Out Basement is Prewired for Finishing, and has an extra high ceiling. Includes a One Year Home Warranty. You're not just purchasing a home, you're joining a community. Meet your neighbors and make Instant Friends at the Community Center. Clubhouse includes a Fitness Center, Pool, Playground, and attractive Gathering Room. The Riverside community also has Walking Trails, Tennis Court, and Beautiful Views of the Historic Chadds Ford Countryside. Award Winning Unionville-Chadds Ford School District is another advantages of this Distinctive and Beautiful Home. This home shows well and is easy to show.
This property is off market, which means it's not currently listed for sale or rent on Zillow. This may be different from what's available on other websites or public sources.
