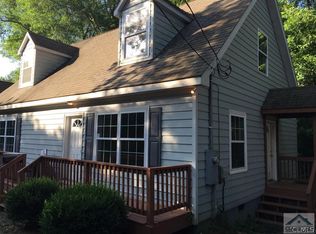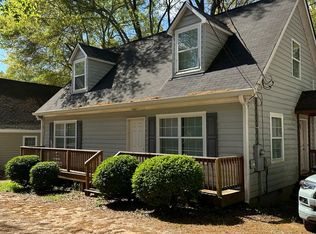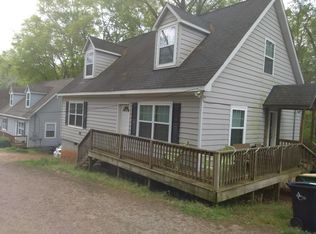Sold for $250,000 on 04/29/25
$250,000
110 Simmons Street, Athens, GA 30601
4beds
--sqft
Single Family Residence
Built in 2006
5,227.2 Square Feet Lot
$257,700 Zestimate®
$--/sqft
$2,625 Estimated rent
Home value
$257,700
$219,000 - $302,000
$2,625/mo
Zestimate® history
Loading...
Owner options
Explore your selling options
What's special
Charming 2-story cottage just 5 minutes from UGA!! This 4-bedroom, 3-bathroom home spans 1,862 sq. ft., and is Section-8 approved, making it an ideal investment opportunity with its long rental history. Perfectly suited for roommates or a single-family residence, this home features a unique layout with two bedrooms and a full bathroom on the main level, each equipped with private vanity sinks. Upstairs, you'll find two additional large bedrooms, each with its own private full bathroom, making them perfect suites. The main floor's open concept design maximizes usable space, highlighted by a generous living room with updated laminate floors that seamlessly connects to the kitchen and casual dining area. The kitchen is a chef's dream, offering ample counter space, an island, updated cabinetry, and a complete appliance package. Step outside to the 180-degree wrap-around porch for a breath of fresh air. This home provides easy access to the city bus line, local eateries, and boutiques, emphasizing its unbeatable convenience. this delightful home is a fantastic investment opportunity. Don't miss your chance to own prime real estate with exceptional potential.
Zillow last checked: 8 hours ago
Listing updated: July 17, 2025 at 02:19pm
Listed by:
Victoria Lance 770-490-6434,
Bolst, Inc.
Bought with:
Tina McCullough, 379566
Virtual Properties Realty
Source: Hive MLS,MLS#: CM1024869 Originating MLS: Athens Area Association of REALTORS
Originating MLS: Athens Area Association of REALTORS
Facts & features
Interior
Bedrooms & bathrooms
- Bedrooms: 4
- Bathrooms: 3
- Full bathrooms: 3
- Main level bathrooms: 1
- Main level bedrooms: 2
Bedroom 1
- Level: Main
- Dimensions: 0 x 0
Bedroom 1
- Level: Upper
- Dimensions: 0 x 0
Bedroom 2
- Level: Main
- Dimensions: 0 x 0
Bedroom 2
- Level: Upper
- Dimensions: 0 x 0
Bathroom 1
- Level: Upper
- Dimensions: 0 x 0
Bathroom 1
- Level: Main
- Dimensions: 0 x 0
Bathroom 2
- Level: Upper
- Dimensions: 0 x 0
Heating
- Central, Electric
Cooling
- Central Air, Electric
Appliances
- Included: Dishwasher, Microwave
Features
- Ceiling Fan(s), Cathedral Ceiling(s), Kitchen Island
- Basement: None,Crawl Space
Interior area
- Finished area above ground: 1,862
- Finished area below ground: 0
Property
Parking
- Total spaces: 2
Features
- Patio & porch: Deck
- Exterior features: Deck
Lot
- Size: 5,227 sqft
- Features: Level
Details
- Parcel number: 172C2 D006F
- Zoning description: Single Family
Construction
Type & style
- Home type: SingleFamily
- Architectural style: Cape Cod,Traditional
- Property subtype: Single Family Residence
Materials
- Vinyl Siding
- Foundation: Crawlspace
Condition
- Year built: 2006
Utilities & green energy
- Sewer: Public Sewer
- Water: Public
Community & neighborhood
Community
- Community features: None
Location
- Region: Athens
- Subdivision: No Recorded Subdivision
HOA & financial
HOA
- Has HOA: No
Other
Other facts
- Listing agreement: Exclusive Right To Sell
Price history
| Date | Event | Price |
|---|---|---|
| 4/29/2025 | Sold | $250,000-3.8% |
Source: | ||
| 4/11/2025 | Listing removed | $2,200 |
Source: FMLS GA #7513911 | ||
| 4/10/2025 | Pending sale | $260,000 |
Source: Hive MLS #1024869 | ||
| 4/3/2025 | Price change | $260,000-3.7% |
Source: | ||
| 3/12/2025 | Price change | $270,000-5.3% |
Source: Hive MLS #1021992 | ||
Public tax history
| Year | Property taxes | Tax assessment |
|---|---|---|
| 2024 | $3,876 +15.2% | $124,019 +15.2% |
| 2023 | $3,365 +59.8% | $107,684 +21.1% |
| 2022 | $2,105 -13.1% | $88,956 +23.8% |
Find assessor info on the county website
Neighborhood: 30601
Nearby schools
GreatSchools rating
- 3/10Gaines Elementary SchoolGrades: PK-5Distance: 2 mi
- 5/10Hilsman Middle SchoolGrades: 6-8Distance: 2 mi
- 4/10Cedar Shoals High SchoolGrades: 9-12Distance: 2.6 mi
Schools provided by the listing agent
- Elementary: Gaines School Road Elementary
- Middle: Hilsman Middle
- High: Cedar Shoals
Source: Hive MLS. This data may not be complete. We recommend contacting the local school district to confirm school assignments for this home.

Get pre-qualified for a loan
At Zillow Home Loans, we can pre-qualify you in as little as 5 minutes with no impact to your credit score.An equal housing lender. NMLS #10287.
Sell for more on Zillow
Get a free Zillow Showcase℠ listing and you could sell for .
$257,700
2% more+ $5,154
With Zillow Showcase(estimated)
$262,854

