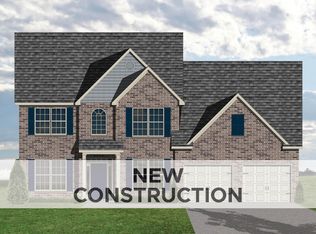Sold for $425,000 on 07/28/23
$425,000
110 Silver Springs Way, Georgetown, KY 40324
4beds
2,693sqft
Single Family Residence
Built in 2020
0.27 Acres Lot
$449,000 Zestimate®
$158/sqft
$2,668 Estimated rent
Home value
$449,000
$427,000 - $471,000
$2,668/mo
Zestimate® history
Loading...
Owner options
Explore your selling options
What's special
Beautiful move in ready ranch home on a full finished walk out basement with many upgrades. The main level is an open floor plan with gas fireplace. Kitchen features a double oven and huge island. granite counter tops and upgraded LVP. Primary Bedroom has large walk-in closet and ensuite bathroom with tiled shower. The covered back deck is and wired for TV and has a ceiling fan. It overlooks a greenspace that will never be developed, four board fencing and extra wide driveway that can accommodate 3 cars. Walk out basement has an additional living area and two large bedrooms with large storage area currently being used as a workout room, The hot tub on the downstairs patio with a view of a tree lined oasis that is sure to make you relax with a peaceful evening at home!
Zillow last checked: 8 hours ago
Listing updated: August 28, 2025 at 11:49am
Listed by:
Susie Basham 859-533-3776,
The Agency
Bought with:
Christy Rock, 217544
Christies International Real Estate Bluegrass
Source: Imagine MLS,MLS#: 23012428
Facts & features
Interior
Bedrooms & bathrooms
- Bedrooms: 4
- Bathrooms: 3
- Full bathrooms: 2
- 1/2 bathrooms: 1
Primary bedroom
- Description: includes ensuite bathroom
- Level: First
Bedroom 1
- Level: First
Bedroom 2
- Level: Lower
Bedroom 3
- Level: Lower
Bathroom 1
- Description: Full Bath
- Level: First
Bathroom 2
- Description: Full Bath
- Level: Lower
Bathroom 3
- Description: Half Bath
- Level: First
Heating
- Forced Air, Natural Gas
Cooling
- Electric
Appliances
- Included: Disposal, Double Oven, Dishwasher, Microwave, Refrigerator, Cooktop
- Laundry: Electric Dryer Hookup, Main Level, Washer Hookup
Features
- Entrance Foyer, Eat-in Kitchen, Master Downstairs, Walk-In Closet(s)
- Flooring: Carpet, Other
- Windows: Blinds
- Basement: Finished,Full,Walk-Out Access
- Has fireplace: Yes
- Fireplace features: Family Room, Gas Log
Interior area
- Total structure area: 2,693
- Total interior livable area: 2,693 sqft
- Finished area above ground: 1,562
- Finished area below ground: 1,131
Property
Parking
- Total spaces: 2
- Parking features: Driveway
- Garage spaces: 2
- Has uncovered spaces: Yes
Features
- Levels: One
- Patio & porch: Deck, Patio
- Fencing: Wood
- Has view: Yes
- View description: Trees/Woods
Lot
- Size: 0.27 Acres
Details
- Parcel number: 19020139.109
Construction
Type & style
- Home type: SingleFamily
- Architectural style: Ranch
- Property subtype: Single Family Residence
Materials
- Brick Veneer, Vinyl Siding
- Foundation: Concrete Perimeter
- Roof: Shingle
Condition
- New construction: No
- Year built: 2020
Utilities & green energy
- Sewer: Public Sewer
- Water: Public
Community & neighborhood
Security
- Security features: Security System Leased
Location
- Region: Georgetown
- Subdivision: Rocky Creek Reserve
HOA & financial
HOA
- HOA fee: $400 annually
- Services included: Maintenance Grounds
Price history
| Date | Event | Price |
|---|---|---|
| 7/28/2023 | Sold | $425,000-2.3%$158/sqft |
Source: | ||
| 7/9/2023 | Pending sale | $435,000$162/sqft |
Source: | ||
| 7/7/2023 | Listed for sale | $435,000+51%$162/sqft |
Source: | ||
| 7/6/2021 | Sold | $288,103+10.8%$107/sqft |
Source: | ||
| 1/14/2021 | Listing removed | -- |
Source: | ||
Public tax history
| Year | Property taxes | Tax assessment |
|---|---|---|
| 2022 | $2,500 +160.3% | $288,103 +163.1% |
| 2021 | $960 | $109,500 |
Find assessor info on the county website
Neighborhood: 40324
Nearby schools
GreatSchools rating
- 4/10Lemons Mill Elementary SchoolGrades: K-5Distance: 2.8 mi
- 6/10Royal Spring Middle SchoolGrades: 6-8Distance: 2.5 mi
- 6/10Scott County High SchoolGrades: 9-12Distance: 3 mi
Schools provided by the listing agent
- Elementary: Eastern
- Middle: Royal Spring
- High: Scott Co
Source: Imagine MLS. This data may not be complete. We recommend contacting the local school district to confirm school assignments for this home.

Get pre-qualified for a loan
At Zillow Home Loans, we can pre-qualify you in as little as 5 minutes with no impact to your credit score.An equal housing lender. NMLS #10287.
