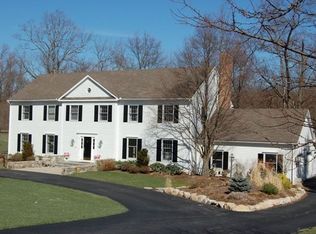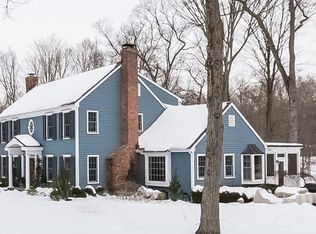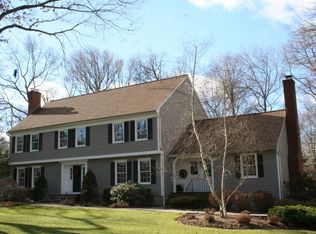The former Firestone family estate and race track is an association of 14 lovely homes. Even before you enter into 110 Silver Spring, you will notice the attention to detail and quality design which will distinguish this house from others. The foyer reflects great style with paneling, moldings, and sophisticated lighting leading into the large living room with a fireplace and the gracious dining room with more paneling and a coffered ceiling. The kitchen features an island, wall ovens and loads of cabinet space and makes for easy entertaining which opens to the family room. Family room has a fireplace, custom molding, built-ins, and French doors to the new Trek deck. The deck has a clean profile with cable railing and unobtrusive views of the level property. (poss. pool site) Huge bonus room with 9+ ft. ceilings, palladium windows and plenty of room to hang out or use as an office. The second floor master bedroom has a walk in closet and new master bath with heated tile floors, quartz counters with double sinks, Carrara marble shower and a gorgeous freestanding tub. There are an additional 3 spacious bedrooms and a new full bath with tile floors, double sinks and quartz counters. Also, you will find the laundry and large open space for an office on this second level. Need more space? You will love the refinished basement with dk. gray tile floor, a professional fitness gym, large room and full bath! Great street for walking, riding bikes and play. Block parties too! PLEASE SEE LIST OF UPDATES AND IMPROVEMENT IN SUPPLEMENTS. There is a possible pool site. Buyers/Agents should perform their own due diligence.
This property is off market, which means it's not currently listed for sale or rent on Zillow. This may be different from what's available on other websites or public sources.


