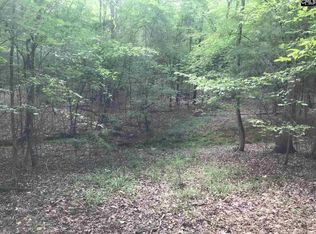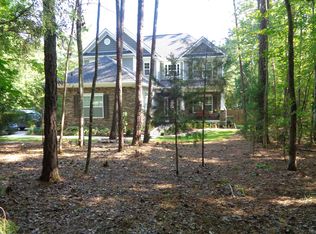Feel yourself unwind as you make your way home through lush hardwoods opening up to a 6.45 acre Retreat! With over 3000 sqft, the home features ceiling to ceiling windows, beckoning the outdoors in, infusing the home with natural light. Enjoy soaring ceilings, a wide foyer which immediately opens to Dining Room Area, Gourmet Kitchen & Great Room, perfect for Entertaining!! The GR boasts what has to be one of the most unique and defining features, a Grand Mason Fireplace!! Intricate detailing makes it a statement piece. Private Master Suite, two additional bedrooms and a FROG w/ closet (could be 4th bedrm OR office) all have hardwood floors & offer wonderful views. Enjoy the outdoor cookouts on the deck, and take in the wildlife! Horses are allowed!! All this privacy yet only 15 minutes to Harbison. Who needs to drive to the mountains to get away, you can do this everyday!
This property is off market, which means it's not currently listed for sale or rent on Zillow. This may be different from what's available on other websites or public sources.

