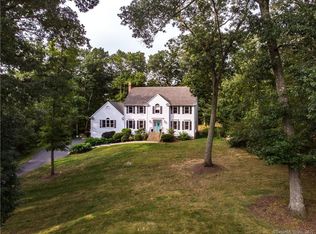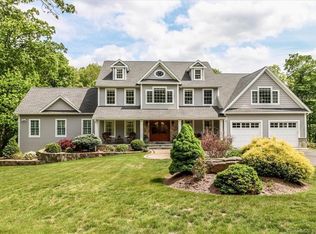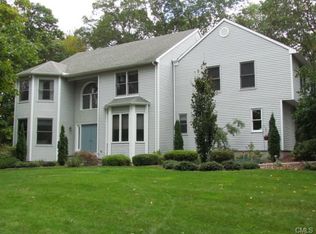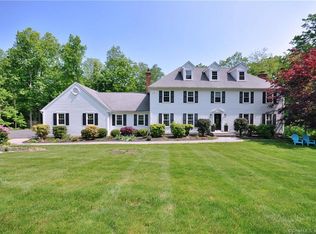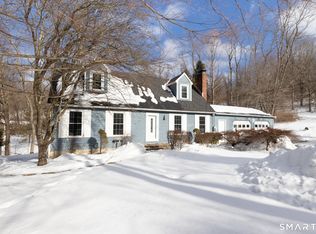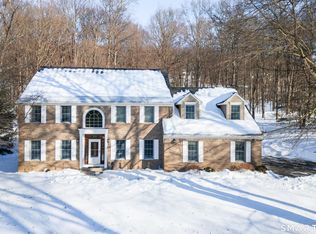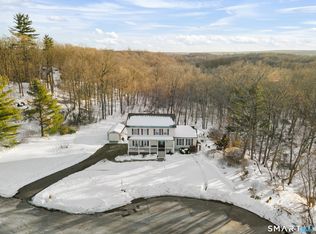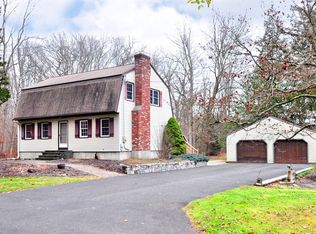LOCATION, LOCATION, LOCATION! Nestled on a spacious 1.39-acre lot in a quiet cul-de-sac, this lovingly maintained home is just minutes from local and state parks, scenic trails, and outdoor recreation. Owned by the same family for 35 years-only the second owners-this property exudes pride of ownership throughout. The first floor features a bright, spacious living room with fireplace, a formal dining room, and an eat-in kitchen with granite countertops and stainless steel appliances that opens into a cozy family room with a second fireplace. Step out to the ground-level deck and level backyard-perfect for entertaining or relaxing. A large breezeway connects to the attached garage for added convenience. Need space for guests or multi-generational living? A private office next to a full bath offers flexible options for an in-law setup or home workspace. Upstairs, you'll find a huge primary bedroom with full bath, along with three generously sized bedrooms and ample storage throughout. Recent updates include: Newer windows (2010), New boiler (2015), Professionally painted exterior (2019) New gutters (2014), New Septic & Radon Mitigation 2025, Water Tank serviced 12/2025 Newer roof and front steps. This home combines timeless charm with thoughtful updates, all in an unbeatable location. Don't miss this rare opportunity!
For sale
$649,900
110 Silver Beech Road, Southbury, CT 06488
4beds
2,764sqft
Est.:
Single Family Residence
Built in 1986
1.39 Acres Lot
$-- Zestimate®
$235/sqft
$-- HOA
What's special
Ample storage throughoutFormal dining roomThree generously sized bedroomsQuiet cul-de-sac
- 1 day |
- 1,438 |
- 47 |
Likely to sell faster than
Zillow last checked: 8 hours ago
Listing updated: February 14, 2026 at 12:02pm
Listed by:
Nancy Langrock (203)597-7923,
William Raveis Real Estate 203-264-8180
Source: Smart MLS,MLS#: 24154383
Tour with a local agent
Facts & features
Interior
Bedrooms & bathrooms
- Bedrooms: 4
- Bathrooms: 3
- Full bathrooms: 3
Primary bedroom
- Features: Full Bath, Wall/Wall Carpet
- Level: Upper
Bedroom
- Features: Wall/Wall Carpet
- Level: Upper
Bedroom
- Features: Wall/Wall Carpet
- Level: Upper
Bedroom
- Features: Wall/Wall Carpet
- Level: Upper
Dining room
- Features: Hardwood Floor
- Level: Main
Family room
- Features: Fireplace, French Doors, Wall/Wall Carpet
- Level: Main
Kitchen
- Features: Granite Counters, Vinyl Floor
- Level: Main
Living room
- Features: Fireplace, Hardwood Floor
- Level: Main
Office
- Features: Hardwood Floor
- Level: Main
Heating
- Hot Water, Oil
Cooling
- Window Unit(s)
Appliances
- Included: Oven/Range, Refrigerator, Dishwasher, Water Heater
- Laundry: Upper Level
Features
- Windows: Thermopane Windows
- Basement: Full,Unfinished
- Attic: Pull Down Stairs
- Number of fireplaces: 2
Interior area
- Total structure area: 2,764
- Total interior livable area: 2,764 sqft
- Finished area above ground: 2,764
Property
Parking
- Total spaces: 2
- Parking features: Attached
- Attached garage spaces: 2
Features
- Patio & porch: Deck
Lot
- Size: 1.39 Acres
- Features: Level, Cul-De-Sac
Details
- Parcel number: 1331854
- Zoning: R-60
Construction
Type & style
- Home type: SingleFamily
- Architectural style: Colonial
- Property subtype: Single Family Residence
Materials
- Shingle Siding, Wood Siding
- Foundation: Concrete Perimeter
- Roof: Asphalt
Condition
- New construction: No
- Year built: 1986
Utilities & green energy
- Sewer: Septic Tank
- Water: Well
Green energy
- Energy efficient items: Insulation, Windows
Community & HOA
Community
- Features: Park
HOA
- Has HOA: No
Location
- Region: Southbury
Financial & listing details
- Price per square foot: $235/sqft
- Tax assessed value: $373,700
- Annual tax amount: $9,044
- Date on market: 2/14/2026
Estimated market value
Not available
Estimated sales range
Not available
Not available
Price history
Price history
| Date | Event | Price |
|---|---|---|
| 2/14/2026 | Listed for sale | $649,900$235/sqft |
Source: | ||
| 2/13/2026 | Listing removed | $649,900$235/sqft |
Source: | ||
| 10/9/2025 | Price change | $649,900-3%$235/sqft |
Source: | ||
| 9/20/2025 | Listed for sale | $670,000-4.3%$242/sqft |
Source: | ||
| 9/12/2025 | Listing removed | $699,900$253/sqft |
Source: | ||
Public tax history
Public tax history
| Year | Property taxes | Tax assessment |
|---|---|---|
| 2025 | $9,044 +2.6% | $373,700 |
| 2024 | $8,819 +4.9% | $373,700 |
| 2023 | $8,408 +2.5% | $373,700 +30.5% |
Find assessor info on the county website
BuyAbility℠ payment
Est. payment
$4,446/mo
Principal & interest
$3065
Property taxes
$1154
Home insurance
$227
Climate risks
Neighborhood: 06488
Nearby schools
GreatSchools rating
- 7/10Pomperaug SchoolGrades: PK-5Distance: 3.2 mi
- 7/10Rochambeau Middle SchoolGrades: 6-8Distance: 2 mi
- 8/10Pomperaug Regional High SchoolGrades: 9-12Distance: 3.5 mi
Schools provided by the listing agent
- Elementary: Pomperaug
- Middle: Rochambeau
- High: Pomperaug
Source: Smart MLS. This data may not be complete. We recommend contacting the local school district to confirm school assignments for this home.
- Loading
- Loading
