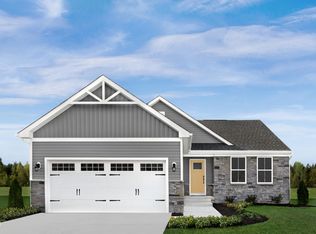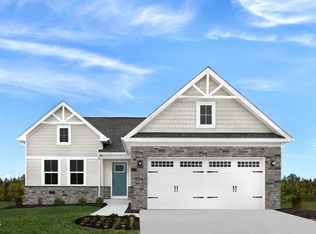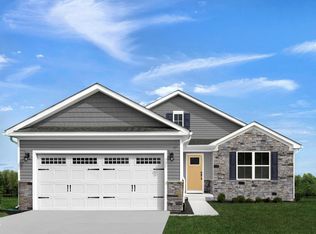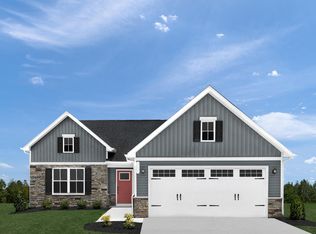TO BE BUILT: Welcome to the Grand Cayman ranch plan by Ryan Homes at Hillcrest. This thoughtfully designed home offers 3 bedrooms, 2 bathrooms, a 2-car garage, and 1,533 square feet of main-level living with ample storage and a rear patio for outdoor enjoyment. Perfect for those who love a casual, easy lifestyle, the open layout seamlessly combines the kitchen, dining room, and great room, creating a comfortable flow for both entertaining and everyday living. Whether you're hosting guests or enjoying a quiet night in, this space adapts to your needs. Since this home is to be built, you can personalize it with the features you love most. The kitchen is open to the great room, so you can grab a snack or prepare dinner without missing a moment. Enjoy included features like wider hallways, modern finishes, a walk-in shower with bench seating, and lawn care for low-maintenance living. Rear patio included for additional outdoor living. Schedule your appointment today to start your homebuying journey.
Pending
Price increase: $6.4K (9/30)
$343,345
110 Shorebird Ln, Franklinton, NC 27525
3beds
1,533sqft
Est.:
Single Family Residence, Residential
Built in 2026
8,712 Square Feet Lot
$-- Zestimate®
$224/sqft
$125/mo HOA
What's special
Modern finishesRear patioWider hallwaysOpen layout
- 137 days |
- 8 |
- 0 |
Zillow last checked: 8 hours ago
Listing updated: September 30, 2025 at 12:28am
Listed by:
Linda Shaw 919-210-4756,
Esteem Properties
Source: Doorify MLS,MLS#: 10112690
Facts & features
Interior
Bedrooms & bathrooms
- Bedrooms: 3
- Bathrooms: 2
- Full bathrooms: 2
Heating
- Forced Air, Natural Gas
Cooling
- Central Air
Appliances
- Included: Dishwasher, Disposal, Exhaust Fan, Gas Water Heater, Microwave, Refrigerator, Stainless Steel Appliance(s), Tankless Water Heater
- Laundry: Laundry Room, Main Level
Features
- Granite Counters, Kitchen Island, Living/Dining Room Combination, Pantry, Smart Thermostat, Walk-In Closet(s), Walk-In Shower
- Flooring: Carpet, Ceramic Tile, Vinyl
Interior area
- Total structure area: 1,533
- Total interior livable area: 1,533 sqft
- Finished area above ground: 1,533
- Finished area below ground: 0
Property
Parking
- Total spaces: 2
- Parking features: Concrete, Driveway, Garage Faces Front
- Attached garage spaces: 2
Features
- Levels: One
- Stories: 1
- Patio & porch: Front Porch, Patio
- Has view: Yes
Lot
- Size: 8,712 Square Feet
Details
- Parcel number: 95
- Special conditions: Standard
Construction
Type & style
- Home type: SingleFamily
- Architectural style: Ranch
- Property subtype: Single Family Residence, Residential
Materials
- Board & Batten Siding, Shake Siding, Stone Veneer, Vinyl Siding
- Foundation: Slab
- Roof: Shingle
Condition
- New construction: Yes
- Year built: 2026
- Major remodel year: 2026
Details
- Builder name: Ryan Homes
Utilities & green energy
- Sewer: Public Sewer
- Water: Public
Community & HOA
Community
- Features: Sidewalks, Street Lights
- Subdivision: Hillcrest
HOA
- Has HOA: Yes
- Amenities included: Dog Park, Maintenance Grounds
- Services included: Maintenance Grounds
- HOA fee: $125 monthly
Location
- Region: Franklinton
Financial & listing details
- Price per square foot: $224/sqft
- Date on market: 7/30/2025
Estimated market value
Not available
Estimated sales range
Not available
Not available
Price history
Price history
| Date | Event | Price |
|---|---|---|
| 9/30/2025 | Pending sale | $343,345+1.9%$224/sqft |
Source: | ||
| 9/15/2025 | Price change | $336,980-2.7%$220/sqft |
Source: | ||
| 7/30/2025 | Listed for sale | $346,480$226/sqft |
Source: | ||
Public tax history
Public tax history
Tax history is unavailable.BuyAbility℠ payment
Est. payment
$2,084/mo
Principal & interest
$1664
Property taxes
$175
Other costs
$245
Climate risks
Neighborhood: 27525
Nearby schools
GreatSchools rating
- 3/10Franklinton ElementaryGrades: PK-5Distance: 3.9 mi
- 4/10Cedar Creek MiddleGrades: 6-8Distance: 0.6 mi
- 6/10Franklinton HighGrades: 9-12Distance: 1.9 mi
Schools provided by the listing agent
- Elementary: Franklin - Franklinton
- Middle: Franklin - Cedar Creek
- High: Franklin - Franklinton
Source: Doorify MLS. This data may not be complete. We recommend contacting the local school district to confirm school assignments for this home.
- Loading




