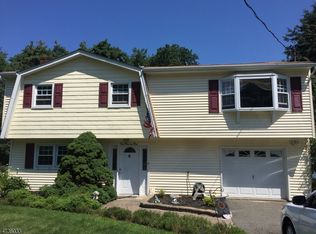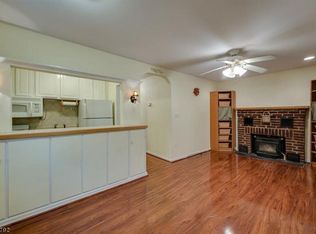Closed
Street View
$390,000
110 Shore Rd, Green Twp., NJ 07821
3beds
2baths
--sqft
Single Family Residence
Built in 1971
7,840.8 Square Feet Lot
$401,700 Zestimate®
$--/sqft
$3,288 Estimated rent
Home value
$401,700
$345,000 - $470,000
$3,288/mo
Zestimate® history
Loading...
Owner options
Explore your selling options
What's special
Zillow last checked: February 08, 2026 at 11:15pm
Listing updated: August 18, 2025 at 02:13am
Listed by:
Jessica Wolff 973-984-1400,
Weichert Realtors Corp Hq
Bought with:
Juliana Pirtea
Coldwell Banker Realty
Source: GSMLS,MLS#: 3965356
Facts & features
Price history
| Date | Event | Price |
|---|---|---|
| 10/31/2025 | Listing removed | $3,500 |
Source: Zillow Rentals Report a problem | ||
| 10/10/2025 | Listed for rent | $3,500 |
Source: Zillow Rentals Report a problem | ||
| 8/15/2025 | Sold | $390,000 |
Source: | ||
| 7/10/2025 | Pending sale | $390,000 |
Source: | ||
| 5/31/2025 | Listed for sale | $390,000+69.6% |
Source: | ||
Public tax history
| Year | Property taxes | Tax assessment |
|---|---|---|
| 2025 | $14,953 +112.6% | $384,200 +112.6% |
| 2024 | $7,033 +0.7% | $180,700 |
| 2023 | $6,982 +5.1% | $180,700 |
Find assessor info on the county website
Neighborhood: 07821
Nearby schools
GreatSchools rating
- 7/10Green Hills SchoolGrades: K-8Distance: 2.5 mi
Get a cash offer in 3 minutes
Find out how much your home could sell for in as little as 3 minutes with a no-obligation cash offer.
Estimated market value$401,700
Get a cash offer in 3 minutes
Find out how much your home could sell for in as little as 3 minutes with a no-obligation cash offer.
Estimated market value
$401,700

