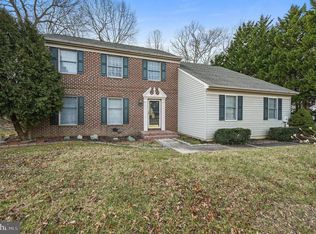Meticulously maintained contemporary style home. As you enter this home you are immediately impressed with the 2 story entry and vaulted ceilings in the spacious living rm and dining rm. To the left is an office/den. The eat-in kitchen has been updated w corian countertops and integrated double sink. Many lower cabinets have pull out shelves and there is a pantry for additional storage. The kitchen is open to the family rm and the fireplace has been converted to gas. From the family rm you enter the sunroom addition that leads to the outdoor space. Fantastic maintenance free 2 level deck that wraps around the sunroom and gives easy access from the side yard. The owners suite has a vaulted ceiling, 4 piece bath, sitting rm and walk-in closet with custom organizers. There is floored attic space that provides plenty of storage. With mature landscaping, front and back irrigation, and woods at the back property line, you can't ask for more! SQFT is based on City of Dover Assessment of 2327 + 216 for Sun Room.
This property is off market, which means it's not currently listed for sale or rent on Zillow. This may be different from what's available on other websites or public sources.
