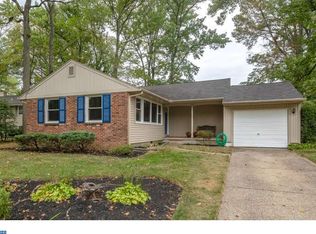Sold for $500,000 on 05/02/25
$500,000
110 Sharrowvale Rd, Cherry Hill, NJ 08034
4beds
2,176sqft
Single Family Residence
Built in 1958
10,337 Square Feet Lot
$524,400 Zestimate®
$230/sqft
$2,452 Estimated rent
Home value
$524,400
$461,000 - $598,000
$2,452/mo
Zestimate® history
Loading...
Owner options
Explore your selling options
What's special
Welcome to this home in the Barclay neighborhood! As you enter the home, the main level has a spacious open living room and dining room featuring hardwood floors and a wood-burning fireplace. The kitchen offers ample maple cabinets, granite countertops, and stainless steel appliances. The half bath and 2 car garage finish the main level. There's also a bonus 3-season room, perfect for relaxing or entertaining leading to the large fenced in yard. Upstairs, there's a primary bedroom with an updated primary bathroom and two closets. There's two more bedrooms that share another updated bathroom and there's hardwood throughout the entire upstairs. On the lower level, there's a large family room with plenty of windows and natural light. There's also another room that can be used as a bedroom, office, playroom or gym. There's a half bath and large walk in closet for storage. Finishing the lower level is the laundry room that has access to the backyard as well. This is an estate sale. Conveniently located near major highways for easy access to Philadelphia, as well as shopping and dining options just minutes away.
Zillow last checked: 8 hours ago
Listing updated: May 06, 2025 at 09:40am
Listed by:
Lori MacHenry 609-410-6142,
Weichert Realtors-Haddonfield
Bought with:
Bonnie Walter, RS337964
Keller Williams Realty - Cherry Hill
Source: Bright MLS,MLS#: NJCD2087660
Facts & features
Interior
Bedrooms & bathrooms
- Bedrooms: 4
- Bathrooms: 4
- Full bathrooms: 2
- 1/2 bathrooms: 2
- Main level bathrooms: 1
Basement
- Area: 0
Heating
- Forced Air, Natural Gas
Cooling
- Central Air, Electric
Appliances
- Included: Gas Water Heater
Features
- Attic, Combination Dining/Living
- Flooring: Wood
- Has basement: No
- Has fireplace: No
Interior area
- Total structure area: 2,176
- Total interior livable area: 2,176 sqft
- Finished area above ground: 2,176
- Finished area below ground: 0
Property
Parking
- Total spaces: 2
- Parking features: Garage Faces Front, Attached
- Attached garage spaces: 2
Accessibility
- Accessibility features: None
Features
- Levels: Multi/Split,Two
- Stories: 2
- Pool features: None
Lot
- Size: 10,337 sqft
- Dimensions: 76.00 x 136.00
Details
- Additional structures: Above Grade, Below Grade
- Parcel number: 0900342 1300003
- Zoning: RESIDENTIAL
- Special conditions: Standard
Construction
Type & style
- Home type: SingleFamily
- Architectural style: Traditional
- Property subtype: Single Family Residence
Materials
- Frame
- Foundation: Brick/Mortar
Condition
- New construction: No
- Year built: 1958
Utilities & green energy
- Sewer: Public Sewer
- Water: Public
Community & neighborhood
Location
- Region: Cherry Hill
- Subdivision: Barclay
- Municipality: CHERRY HILL TWP
Other
Other facts
- Listing agreement: Exclusive Right To Sell
- Ownership: Fee Simple
Price history
| Date | Event | Price |
|---|---|---|
| 5/2/2025 | Sold | $500,000-9.1%$230/sqft |
Source: | ||
| 4/1/2025 | Pending sale | $550,000$253/sqft |
Source: | ||
| 3/7/2025 | Listed for sale | $550,000+60.8%$253/sqft |
Source: | ||
| 5/28/2019 | Sold | $342,000+6.2%$157/sqft |
Source: Public Record Report a problem | ||
| 3/12/2010 | Sold | $322,000+34.2%$148/sqft |
Source: Public Record Report a problem | ||
Public tax history
| Year | Property taxes | Tax assessment |
|---|---|---|
| 2025 | $10,135 +5.2% | $233,100 |
| 2024 | $9,634 -1.6% | $233,100 |
| 2023 | $9,795 +2.8% | $233,100 |
Find assessor info on the county website
Neighborhood: Barclay-Kingston
Nearby schools
GreatSchools rating
- NABarclay Early Childhood CenterGrades: PK-KDistance: 0.6 mi
- 6/10Rosa International Middle SchoolGrades: 6-8Distance: 1.5 mi
- 5/10Cherry Hill High-West High SchoolGrades: 9-12Distance: 1.7 mi
Schools provided by the listing agent
- District: Cherry Hill Township Public Schools
Source: Bright MLS. This data may not be complete. We recommend contacting the local school district to confirm school assignments for this home.

Get pre-qualified for a loan
At Zillow Home Loans, we can pre-qualify you in as little as 5 minutes with no impact to your credit score.An equal housing lender. NMLS #10287.
Sell for more on Zillow
Get a free Zillow Showcase℠ listing and you could sell for .
$524,400
2% more+ $10,488
With Zillow Showcase(estimated)
$534,888