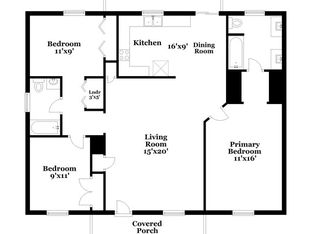Closed
$320,000
110 Shamrock St NE, Concord, NC 28025
3beds
1,338sqft
Single Family Residence
Built in 1989
0.4 Acres Lot
$319,800 Zestimate®
$239/sqft
$1,803 Estimated rent
Home value
$319,800
$304,000 - $339,000
$1,803/mo
Zestimate® history
Loading...
Owner options
Explore your selling options
What's special
Beautifully renovated hilltop home perfectly located a block off Concord’s Historic District. Conveniently located near downtown Concord providing both tranquility & easy access to the growing city amenities. Step Into Style & Functionality w/a new kitchen designed to impress w/premium Merillat cabinets, solid maple butcher block countertops, a sleek touchless faucet & gas range to make meal prep a breeze! Three generously sized bedrooms, w/the primary suite & laundry located on the main floor, 2.5 well-appointed bathrooms including a deep tub for ultimate relaxation. Gather around the wood fireplace for a warm, inviting atmosphere during cooler evenings. Benefit from nearly maintenance-free living w/newer roof, new windows & new gutters equipped w/gutter guards to eliminate the hassle of yearly cleanings. Set on a scenic hill, this home boasts a beautifully landscaped fenced yard, spacious 12x20 outbuilding w/electricity & 6x9 lean-to for your motorcycle or yard equipment.
Zillow last checked: 8 hours ago
Listing updated: June 11, 2025 at 11:04am
Listing Provided by:
Tracie Zehnal realtortracie@gmail.com,
Tall Oaks Real Estate
Bought with:
Non Member
Canopy Administration
Source: Canopy MLS as distributed by MLS GRID,MLS#: 4243185
Facts & features
Interior
Bedrooms & bathrooms
- Bedrooms: 3
- Bathrooms: 3
- Full bathrooms: 2
- 1/2 bathrooms: 1
- Main level bedrooms: 1
Primary bedroom
- Level: Main
Bedroom s
- Level: Upper
Bedroom s
- Level: Upper
Bathroom full
- Level: Main
Bathroom half
- Level: Main
Bathroom full
- Level: Upper
Dining area
- Level: Main
Kitchen
- Level: Main
Laundry
- Level: Main
Living room
- Level: Main
Heating
- Forced Air, Natural Gas
Cooling
- Ceiling Fan(s), Central Air
Appliances
- Included: Dishwasher, Electric Water Heater, Exhaust Hood, Gas Range, Refrigerator
- Laundry: Electric Dryer Hookup, Main Level, Washer Hookup
Features
- Attic Other, Pantry, Storage
- Flooring: Laminate, Tile
- Doors: Sliding Doors, Storm Door(s)
- Windows: Insulated Windows
- Has basement: No
- Attic: Other
- Fireplace features: Living Room, Wood Burning
Interior area
- Total structure area: 1,338
- Total interior livable area: 1,338 sqft
- Finished area above ground: 1,338
- Finished area below ground: 0
Property
Parking
- Parking features: Driveway
- Has uncovered spaces: Yes
- Details: Easily park 2 cars at the top of the driveway.
Features
- Levels: One and One Half
- Stories: 1
- Patio & porch: Deck
- Fencing: Back Yard,Fenced,Partial
Lot
- Size: 0.40 Acres
- Features: Private, Wooded
Details
- Additional structures: Outbuilding, Other
- Parcel number: 56219055590000
- Zoning: RM-2
- Special conditions: Standard
Construction
Type & style
- Home type: SingleFamily
- Architectural style: Cape Cod
- Property subtype: Single Family Residence
Materials
- Vinyl
- Foundation: Crawl Space
- Roof: Shingle
Condition
- New construction: No
- Year built: 1989
Utilities & green energy
- Sewer: Public Sewer
- Water: City
- Utilities for property: Cable Available, Cable Connected, Electricity Connected
Community & neighborhood
Location
- Region: Concord
- Subdivision: None
Other
Other facts
- Listing terms: Cash,Conventional,FHA,VA Loan
- Road surface type: Concrete, Paved
Price history
| Date | Event | Price |
|---|---|---|
| 5/20/2025 | Sold | $320,000-1.5%$239/sqft |
Source: | ||
| 4/4/2025 | Listed for sale | $325,000+170.8%$243/sqft |
Source: | ||
| 10/24/2022 | Sold | $120,000-56.4%$90/sqft |
Source: Public Record | ||
| 9/12/2022 | Listed for sale | $275,000+169.6%$206/sqft |
Source: | ||
| 8/12/2004 | Sold | $102,000$76/sqft |
Source: Public Record | ||
Public tax history
| Year | Property taxes | Tax assessment |
|---|---|---|
| 2024 | $2,192 +33.9% | $220,120 +64.1% |
| 2023 | $1,637 +4.8% | $134,160 +4.8% |
| 2022 | $1,562 | $128,040 |
Find assessor info on the county website
Neighborhood: 28025
Nearby schools
GreatSchools rating
- 7/10W M Irvin ElementaryGrades: PK-5Distance: 1.4 mi
- 2/10Concord MiddleGrades: 6-8Distance: 1.5 mi
- 5/10Concord HighGrades: 9-12Distance: 1 mi
Schools provided by the listing agent
- Elementary: W.M. Irvin
- Middle: Concord
- High: Concord
Source: Canopy MLS as distributed by MLS GRID. This data may not be complete. We recommend contacting the local school district to confirm school assignments for this home.
Get a cash offer in 3 minutes
Find out how much your home could sell for in as little as 3 minutes with a no-obligation cash offer.
Estimated market value
$319,800
Get a cash offer in 3 minutes
Find out how much your home could sell for in as little as 3 minutes with a no-obligation cash offer.
Estimated market value
$319,800
