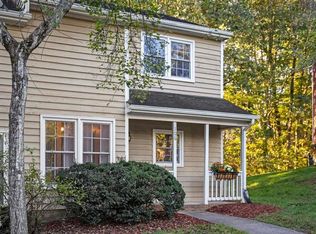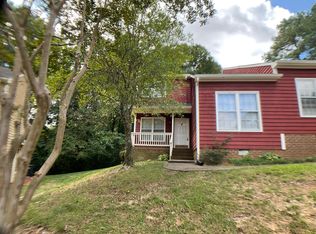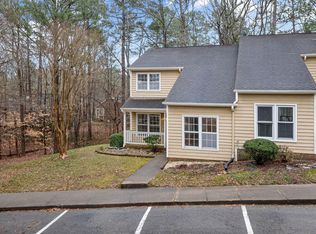Nestled in Lush, Leafy Greenery, your Carefree Zen Lifestyle awaits you in this low Maintenance Townhome. Imagine the Freedom to live your life to the fullest on the weekends, no exterior work to be done on this Sweet unit! Covered rocking chair front porch to enjoy your iced tea on the hot summer evenings, or Relax on your carefree composite 2-level deck listening to the rustle of the leaves. The granite counters and stainless appliances make meal prep a breeze! (2) Master Suites make this home a winner!
This property is off market, which means it's not currently listed for sale or rent on Zillow. This may be different from what's available on other websites or public sources.


