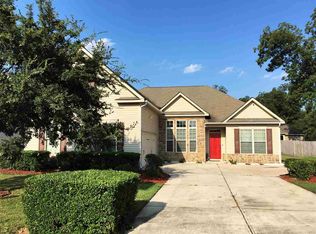Closed
$280,000
110 Shady Bank Ln, Byron, GA 31008
4beds
2,800sqft
Single Family Residence
Built in 2009
9,583.2 Square Feet Lot
$280,400 Zestimate®
$100/sqft
$2,276 Estimated rent
Home value
$280,400
Estimated sales range
Not available
$2,276/mo
Zestimate® history
Loading...
Owner options
Explore your selling options
What's special
WHAT A DEAL! Welcome Home to this beauty located in Meadow's Walk! With 2,800 Sq Ft of living space, 4 bedrooms, 2 1/2 baths, this home offers plenty of space, perfect for a family paradise! Hardwood floors in main areas, tile in wet areas, THREE living areas, formal dining room AND eat-in kitchen with granite island, pantry, and stainless appliances! Huge upstairs loft/living area with 3 large guest bedrooms and laundry room. The primary suite is an owner's dream! Separate sitting/study area, garden tub and separate shower, HUGE walk-in closet, AND it has its own private balcony! Tons of storage space, 2-car garage, fenced backyard with outbuilding, and extended driveway for plenty of parking. Conveniently located close to I-75 for easy travel access, shopping, dining, and entertainment. Family-friendly neighborhood with playground and sidewalks. What are you waiting for?! CALL TODAY to schedule a tour and LET'S GET YOU HOME!
Zillow last checked: 8 hours ago
Listing updated: July 07, 2025 at 08:21am
Listed by:
Marcus Payne 229-947-9058,
HRP Realty
Bought with:
Brandi Faircloth, 357786
Robins Realty Group
Source: GAMLS,MLS#: 10410566
Facts & features
Interior
Bedrooms & bathrooms
- Bedrooms: 4
- Bathrooms: 3
- Full bathrooms: 2
- 1/2 bathrooms: 1
Heating
- Central
Cooling
- Ceiling Fan(s), Central Air
Appliances
- Included: Dishwasher, Disposal, Electric Water Heater, Microwave, Oven/Range (Combo), Stainless Steel Appliance(s)
- Laundry: In Hall, Upper Level
Features
- Double Vanity, Separate Shower, Soaking Tub, Split Bedroom Plan, Tile Bath, Walk-In Closet(s)
- Flooring: Carpet, Hardwood, Tile
- Basement: None
- Attic: Pull Down Stairs
- Number of fireplaces: 1
Interior area
- Total structure area: 2,800
- Total interior livable area: 2,800 sqft
- Finished area above ground: 2,800
- Finished area below ground: 0
Property
Parking
- Parking features: Attached, Garage
- Has attached garage: Yes
Features
- Levels: Two
- Stories: 2
Lot
- Size: 9,583 sqft
- Features: City Lot, Level
Details
- Parcel number: 054C 229
Construction
Type & style
- Home type: SingleFamily
- Architectural style: Brick Front
- Property subtype: Single Family Residence
Materials
- Aluminum Siding, Brick
- Roof: Slate
Condition
- Resale
- New construction: No
- Year built: 2009
Details
- Warranty included: Yes
Utilities & green energy
- Sewer: Public Sewer
- Water: Public
- Utilities for property: Cable Available, Electricity Available, High Speed Internet, Phone Available, Sewer Connected, Underground Utilities, Water Available
Community & neighborhood
Community
- Community features: Park, Playground, Sidewalks
Location
- Region: Byron
- Subdivision: Meadow's Walk
HOA & financial
HOA
- Has HOA: Yes
- HOA fee: $300 annually
- Services included: Other
Other
Other facts
- Listing agreement: Exclusive Right To Sell
Price history
| Date | Event | Price |
|---|---|---|
| 7/1/2025 | Sold | $280,000$100/sqft |
Source: | ||
| 4/25/2025 | Pending sale | $280,000$100/sqft |
Source: CGMLS #246768 | ||
| 4/22/2025 | Price change | $280,000-5.1%$100/sqft |
Source: CGMLS #246768 | ||
| 3/31/2025 | Price change | $295,000+3.5%$105/sqft |
Source: CGMLS #246768 | ||
| 2/21/2025 | Price change | $285,000-3.4%$102/sqft |
Source: CGMLS #246768 | ||
Public tax history
| Year | Property taxes | Tax assessment |
|---|---|---|
| 2024 | $3,875 +5.3% | $112,560 +7.7% |
| 2023 | $3,678 +11.8% | $104,560 +12.3% |
| 2022 | $3,290 +7.2% | $93,080 +19.5% |
Find assessor info on the county website
Neighborhood: 31008
Nearby schools
GreatSchools rating
- 3/10Kay Road ElementaryGrades: PK-5Distance: 1.6 mi
- 6/10Fort Valley Middle SchoolGrades: 6-8Distance: 10.2 mi
- 4/10Peach County High SchoolGrades: 9-12Distance: 5.7 mi
Schools provided by the listing agent
- Elementary: Kay Road
- Middle: Fort Valley
- High: Peach County
Source: GAMLS. This data may not be complete. We recommend contacting the local school district to confirm school assignments for this home.

Get pre-qualified for a loan
At Zillow Home Loans, we can pre-qualify you in as little as 5 minutes with no impact to your credit score.An equal housing lender. NMLS #10287.
