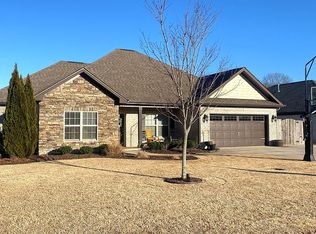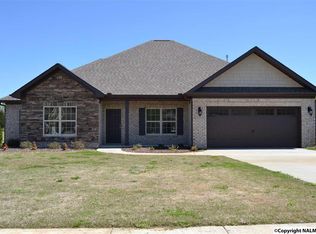Sold for $375,000
$375,000
110 Shadow Mountain Dr, Decatur, AL 35603
4beds
2,715sqft
Single Family Residence
Built in ----
0.25 Acres Lot
$389,900 Zestimate®
$138/sqft
$2,245 Estimated rent
Home value
$389,900
$370,000 - $409,000
$2,245/mo
Zestimate® history
Loading...
Owner options
Explore your selling options
What's special
Situated on a large CORNER LOT w/ AMAZING COUNTRY VIEWS FROM EVERY ROOM, this gorgeous home is in exemplary condition & LOADED w/ custom detailed LUXURY thru-out: Decorative ceilings, elegant fixtures, extensive trim pkg w/ wainscoting, PLANTATION SHUTTERS, hardwood/ceramic floors, granite, custom cabinetry/built in's, backsplash, stainless app's & more. OPEN F-PLAN, formal living/keeping room, FORMAL DINING, gourmet kitchen w/ island & large b-fast area, family room w/ FIREPLACE, ISOLATED master, ISOLATED GUEST RETREAT/IN-LAW SUITE, & 2 more ISOLATED bedrooms (THE PERFECT FLOOR PLAN FOR ENTERTAINING)! PRIVACY FENCED B-YARD, 3 CAR GARAGE. (FRIDGE, WASHER, DRYER CONVEY)
Zillow last checked: 8 hours ago
Listing updated: October 07, 2023 at 10:34am
Listed by:
Samantha Walker 256-656-3152,
Capstone Realty LLC Huntsville
Bought with:
, 121069
EXIT Realty Downhome
Source: ValleyMLS,MLS#: 21842662
Facts & features
Interior
Bedrooms & bathrooms
- Bedrooms: 4
- Bathrooms: 4
- Full bathrooms: 3
- 1/2 bathrooms: 1
Primary bedroom
- Features: Ceiling Fan(s), Carpet, Isolate, Sitting Area, Smooth Ceiling, Tray Ceiling(s), Window Cov, Walk-In Closet(s)
- Level: First
- Area: 266
- Dimensions: 14 x 19
Bedroom 2
- Features: Carpet, Smooth Ceiling, Tray Ceiling(s), Window Cov
- Level: First
- Area: 144
- Dimensions: 12 x 12
Bedroom 3
- Features: Carpet, Smooth Ceiling, Tray Ceiling(s), Window Cov
- Level: First
- Area: 144
- Dimensions: 12 x 12
Bedroom 4
- Features: Carpet, Smooth Ceiling, Tray Ceiling(s), Window Cov
- Level: First
- Area: 156
- Dimensions: 12 x 13
Bathroom 1
- Features: Double Vanity, Recessed Lighting, Smooth Ceiling, Tile
- Level: First
Dining room
- Features: Crown Molding, Window Cov, Wood Floor, Coffered Ceiling(s), Wainscoting
- Level: First
- Area: 156
- Dimensions: 12 x 13
Family room
- Features: Ceiling Fan(s), Crown Molding, Fireplace, Recessed Lighting, Tray Ceiling(s), Window Cov, Wood Floor
- Level: First
- Area: 400
- Dimensions: 20 x 20
Kitchen
- Features: Eat-in Kitchen, Granite Counters, Kitchen Island, Pantry, Recessed Lighting, Smooth Ceiling, Wood Floor, Built-in Features
- Level: First
- Area: 288
- Dimensions: 16 x 18
Laundry room
- Features: Smooth Ceiling, Tile, Window Cov
- Level: First
- Area: 54
- Dimensions: 6 x 9
Heating
- Central 1
Cooling
- Central 1
Appliances
- Included: Dishwasher, Disposal, Double Oven, Dryer, Gas Cooktop, Gas Water Heater, Microwave, Refrigerator, Washer
Features
- Open Floorplan
- Has basement: No
- Number of fireplaces: 1
- Fireplace features: Gas Log, Masonry, One
Interior area
- Total interior livable area: 2,715 sqft
Property
Features
- Levels: One
- Stories: 1
Lot
- Size: 0.25 Acres
Details
- Parcel number: 11 04 18 0 011 001.037
Construction
Type & style
- Home type: SingleFamily
- Architectural style: Ranch
- Property subtype: Single Family Residence
Materials
- Foundation: Slab
Condition
- New construction: No
Utilities & green energy
- Sewer: Public Sewer
- Water: Public
Community & neighborhood
Location
- Region: Decatur
- Subdivision: Shadow Mountain
Other
Other facts
- Listing agreement: Agency
Price history
| Date | Event | Price |
|---|---|---|
| 10/6/2023 | Sold | $375,000-6.2%$138/sqft |
Source: | ||
| 9/5/2023 | Pending sale | $399,900$147/sqft |
Source: | ||
| 9/5/2023 | Price change | $399,900+0%$147/sqft |
Source: | ||
| 9/3/2023 | Listed for sale | $399,800+35.5%$147/sqft |
Source: | ||
| 8/20/2020 | Listing removed | $295,065+2.8%$109/sqft |
Source: Valor Communities Report a problem | ||
Public tax history
Tax history is unavailable.
Neighborhood: 35603
Nearby schools
GreatSchools rating
- 10/10Priceville Jr High SchoolGrades: 5-8Distance: 0.9 mi
- 6/10Priceville High SchoolGrades: 9-12Distance: 2.4 mi
- 10/10Priceville Elementary SchoolGrades: PK-5Distance: 1.4 mi
Schools provided by the listing agent
- Elementary: Priceville
- Middle: Priceville
- High: Priceville High School
Source: ValleyMLS. This data may not be complete. We recommend contacting the local school district to confirm school assignments for this home.
Get pre-qualified for a loan
At Zillow Home Loans, we can pre-qualify you in as little as 5 minutes with no impact to your credit score.An equal housing lender. NMLS #10287.
Sell with ease on Zillow
Get a Zillow Showcase℠ listing at no additional cost and you could sell for —faster.
$389,900
2% more+$7,798
With Zillow Showcase(estimated)$397,698

