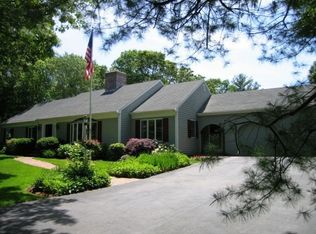Located within a short stroll to the village & in an esteemed neighborhood, this spectacular quality built custom home set on 2+ beautifully landscaped private acres, is the epitome of casual elegance & design. Heated gunite pool bordered by a bluestone patio, fountain & perennial beds; & a fabulous pool house with a wrap around pillared porch, gathering room, kitchenette, full bath & laundry. The interior of the main house is elegantly appointed with detailed crown molding & wainscoting, hardwood cherry floors, faux painted walls, dramatic windows, a gracious two story great room, a large state-of-the-art kitchen, a fabulous octagonal dining area, an inviting library open to the foyer, & three separate guest suites. Unsurpassed attention to detail both inside and out. Buyers should verify all taxes & dimensions.
This property is off market, which means it's not currently listed for sale or rent on Zillow. This may be different from what's available on other websites or public sources.
