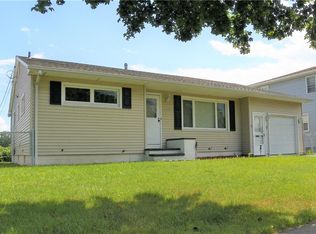Enjoy the benefits of single-floor living with all of the conveniences the hidden gem, Northland-Lyceum neighborhood of Rochester has to offer. This pristinely cared for home features 3 ample bedrooms, expansive, ceramic tiled eat-in kitchen, large living room with hardwood floors, 2 full bathrooms, attached garage, attic fan, maintenance-free siding, spacious fenced in back yard complete with covered patio area for entertaining & the lower level awaits your finishing touches. New in 2017- Roof, furnace, A/C and insulation in attic & garage. Just a short drive to expressways, restaurants, Rochester's Historic Public Market, parks & more.
This property is off market, which means it's not currently listed for sale or rent on Zillow. This may be different from what's available on other websites or public sources.
