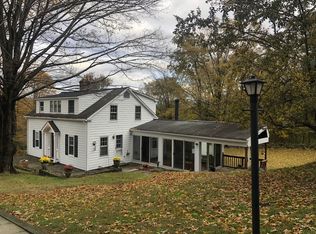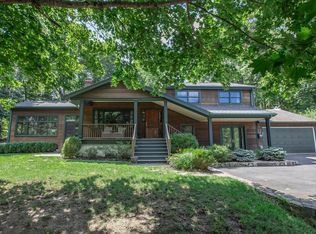House features 4 bedrooms with hardwood floors throughout, 2 full baths, 1 half bath, separate living and dining rooms plus a four seasons sun room. Master wing with full bath, walk in closet and hardwood floors is over the garage. 3 additional bedrooms all offer hardwood and dormers. Unfinished basement under main can be accessed either through front foyer or rear patio hatch door, has two new oil tanks, brand new high end Culligan water softener system, Phase III heater. Walk to Redding Town Center for summer concerts and gatherings. Also with in walking distance is Recreation, park and tennis courts. Redding public schools only minutes away! House was fully remodeled Winter 2019 - Spring 2020. First month and security required, available 3/1/2021.*Rent includes oil, WiFi and trash removal. Electric and lawn care/plowing are not included.
This property is off market, which means it's not currently listed for sale or rent on Zillow. This may be different from what's available on other websites or public sources.


