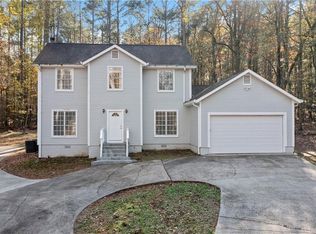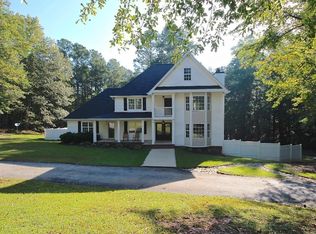Closed
$490,000
110 Sandy Ridge Trl, Fayetteville, GA 30214
4beds
3,222sqft
Single Family Residence, Residential
Built in 1979
2.26 Acres Lot
$495,200 Zestimate®
$152/sqft
$3,282 Estimated rent
Home value
$495,200
$465,000 - $525,000
$3,282/mo
Zestimate® history
Loading...
Owner options
Explore your selling options
What's special
This 4-bedroom, 3.5-bath colonial-style home offers 3,222 square feet of comfortable living space with a layout that's both classic and practical. The updated kitchen has plenty of room to cook and gather, and the recently finished basement gives you even more space to spread out - whether you need a game room, a workout area, or just a place to relax. Step out to the screened-in porch and enjoy a morning coffee without the bugs, or head to the backyard where you'll find a peaceful, private setting that's hard to beat. Whether you're hosting a barbecue, gardening, or just enjoying the quiet, the backyard makes it easy to feel right at home. This house blends traditional charm with the updates you want, in a space that's ready for everyday living.
Zillow last checked: 8 hours ago
Listing updated: August 21, 2025 at 10:52pm
Listing Provided by:
Fontella Pappas,
Pinewood Realty Group 404-382-7445,
The Pinewood Team,
Pinewood Realty Group
Bought with:
The Pinewood Team
Pinewood Realty Group
Source: FMLS GA,MLS#: 7569676
Facts & features
Interior
Bedrooms & bathrooms
- Bedrooms: 4
- Bathrooms: 4
- Full bathrooms: 3
- 1/2 bathrooms: 1
Primary bedroom
- Features: None
- Level: None
Bedroom
- Features: None
Primary bathroom
- Features: None
Dining room
- Features: Separate Dining Room
Kitchen
- Features: Pantry
Heating
- Central, Electric, Heat Pump
Cooling
- Ceiling Fan(s), Central Air, Electric
Appliances
- Included: Dishwasher
- Laundry: In Basement
Features
- Bookcases, Central Vacuum
- Flooring: Carpet, Hardwood, Tile
- Windows: None
- Basement: Finished
- Number of fireplaces: 1
- Fireplace features: Family Room, Gas Starter
- Common walls with other units/homes: No Common Walls
Interior area
- Total structure area: 3,222
- Total interior livable area: 3,222 sqft
- Finished area above ground: 2,214
- Finished area below ground: 1,008
Property
Parking
- Total spaces: 2
- Parking features: Attached, Drive Under Main Level, Driveway, Garage, Kitchen Level, On Street, RV Access/Parking
- Attached garage spaces: 2
- Has uncovered spaces: Yes
Accessibility
- Accessibility features: None
Features
- Levels: Two
- Stories: 2
- Patio & porch: Deck, Screened
- Exterior features: Private Yard
- Pool features: None
- Spa features: None
- Fencing: Wood
- Has view: Yes
- View description: Neighborhood
- Waterfront features: None
- Body of water: None
Lot
- Size: 2.26 Acres
- Features: Back Yard, Private, Sloped, Sprinklers In Front
Details
- Additional structures: None
- Parcel number: 072301002
- Other equipment: None
- Horse amenities: None
Construction
Type & style
- Home type: SingleFamily
- Architectural style: Colonial
- Property subtype: Single Family Residence, Residential
Materials
- Stone, Wood Siding
- Foundation: Block
- Roof: Composition
Condition
- Resale
- New construction: No
- Year built: 1979
Utilities & green energy
- Electric: None
- Sewer: Septic Tank
- Water: Well
- Utilities for property: Cable Available
Green energy
- Energy efficient items: Insulation, Thermostat
- Energy generation: None
Community & neighborhood
Security
- Security features: None
Community
- Community features: None
Location
- Region: Fayetteville
- Subdivision: Sandy Ridge Estates
Other
Other facts
- Ownership: Fee Simple
- Road surface type: Concrete
Price history
| Date | Event | Price |
|---|---|---|
| 8/21/2025 | Sold | $490,000-2%$152/sqft |
Source: | ||
| 7/28/2025 | Pending sale | $500,000$155/sqft |
Source: | ||
| 6/12/2025 | Price change | $500,000-6.5%$155/sqft |
Source: | ||
| 5/1/2025 | Listed for sale | $534,900+78.9%$166/sqft |
Source: | ||
| 1/7/2019 | Listing removed | $299,000$93/sqft |
Source: Pinewood Realty Group #8502999 Report a problem | ||
Public tax history
| Year | Property taxes | Tax assessment |
|---|---|---|
| 2024 | $4,213 -22.3% | $155,216 -20.2% |
| 2023 | $5,422 +36.7% | $194,600 +36.4% |
| 2022 | $3,967 +41.2% | $142,640 +43.2% |
Find assessor info on the county website
Neighborhood: 30214
Nearby schools
GreatSchools rating
- 9/10Robert J. Burch Elementary SchoolGrades: PK-5Distance: 0.6 mi
- 8/10Flat Rock Middle SchoolGrades: 6-8Distance: 0.5 mi
- 7/10Sandy Creek High SchoolGrades: 9-12Distance: 0.7 mi
Schools provided by the listing agent
- Elementary: Robert J. Burch
- Middle: Flat Rock
- High: Sandy Creek
Source: FMLS GA. This data may not be complete. We recommend contacting the local school district to confirm school assignments for this home.
Get a cash offer in 3 minutes
Find out how much your home could sell for in as little as 3 minutes with a no-obligation cash offer.
Estimated market value
$495,200
Get a cash offer in 3 minutes
Find out how much your home could sell for in as little as 3 minutes with a no-obligation cash offer.
Estimated market value
$495,200

