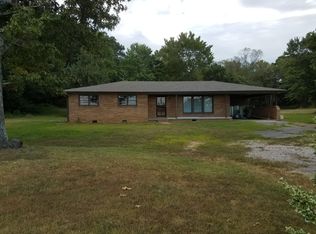Sold for $191,000 on 03/25/24
$191,000
110 Sanders Store Rd, Milan, TN 38358
3beds
1,368sqft
Single Family Residence
Built in 1966
0.63 Acres Lot
$199,000 Zestimate®
$140/sqft
$1,479 Estimated rent
Home value
$199,000
$183,000 - $213,000
$1,479/mo
Zestimate® history
Loading...
Owner options
Explore your selling options
What's special
Take a look at this move-in ready Milan home. Conveniently located in the county minutes from Milan this home boast luxury vinyl plank throughout, sheetrock that replaced paneling, updated electric service, and a 3yr old metal roof. This eat-in kitchen is a 10 and comes with all stainless appliances and a custom island. Separate laundry room off the kitchen. Primary bedroom has a half bathroom. Don't forget the 24x36 insulated/wired detached shop. Septic re-worked last year and it's on well water. Gibson Connect available. Great view of fields. Welcome home!
Zillow last checked: 8 hours ago
Listing updated: July 19, 2024 at 09:28am
Listed by:
Amanda Harvey,
Coldwell Banker Southern Realty
Bought with:
Aaron Blake Davis, 351369
Town and Country
Source: CWTAR,MLS#: 240575
Facts & features
Interior
Bedrooms & bathrooms
- Bedrooms: 3
- Bathrooms: 2
- Full bathrooms: 1
- 1/2 bathrooms: 1
Primary bedroom
- Level: Main
- Area: 108
- Dimensions: 9 x 12
Bedroom
- Level: Main
- Area: 110
- Dimensions: 10 x 11
Bedroom
- Level: Main
- Area: 99
- Dimensions: 9 x 11
Bedroom
- Description: Bedroom 4 Level: -
Bedroom
- Description: Bedroom 5 Level: -
Bedroom
- Description: Bedroom 6 Level: -
Bonus room
- Description: Extra Room 1 Level: -
Bonus room
- Description: Extra Room 2 Level: -
Bonus room
- Description: Extra Room 3 Level: -
Bonus room
- Description: Extra Room 4 Level: -
Bonus room
- Description: Extra Room 5 Level: -
Bonus room
- Description: Extra Room 6 Level: -
Bonus room
- Description: Bonus Room Level: -
Den
- Description: Den Level: -
Dining room
- Level: Main
- Area: 156
- Dimensions: 12 x 13
Exercise room
- Description: Exercise Room Level: -
Game room
- Description: Rec Room Level: -
Great room
- Description: Great Room Level: -
Hearth room
- Description: Hearth Room Level: -
Other
- Description: Keeping Room Level: -
Kitchen
- Level: Main
- Area: 247
- Dimensions: 13 x 19
Laundry
- Level: Main
- Area: 64
- Dimensions: 8 x 8
Living room
- Level: Main
- Area: 242
- Dimensions: 11 x 22
Media room
- Description: Media Room Level: -
Office
- Description: Office Level: -
Sun room
- Description: Sun Room Level: -
Heating
- Forced Air
Cooling
- Central Air, Electric
Appliances
- Included: Electric Water Heater, Refrigerator, Water Heater
- Laundry: Washer Hookup
Features
- Blown/Textured Ceilings, Eat-in Kitchen, Entrance Foyer, Laminate Counters
- Flooring: Luxury Vinyl
- Windows: Blinds, Wood Frames
- Basement: Crawl Space
Interior area
- Total structure area: 1,368
- Total interior livable area: 1,368 sqft
Property
Parking
- Total spaces: 1
- Parking features: Attached Carport
- Has carport: Yes
Features
- Levels: One
- Exterior features: Rain Gutters
- Pool features: None
Lot
- Size: 0.63 Acres
- Dimensions: 0.63ac
Details
- Additional structures: Workshop
- Parcel number: 029.00
- Special conditions: Standard
Construction
Type & style
- Home type: SingleFamily
- Property subtype: Single Family Residence
Materials
- Brick, Wood Siding
- Roof: Metal
Condition
- false
- New construction: No
- Year built: 1966
Utilities & green energy
- Sewer: Septic Tank
- Water: Well
Community & neighborhood
Location
- Region: Milan
- Subdivision: None
HOA & financial
HOA
- Has HOA: No
Other
Other facts
- Listing terms: Conventional,FHA,VA Loan
- Road surface type: Paved
Price history
| Date | Event | Price |
|---|---|---|
| 3/25/2024 | Sold | $191,000+1.1%$140/sqft |
Source: | ||
| 2/12/2024 | Pending sale | $189,000$138/sqft |
Source: | ||
| 2/10/2024 | Listed for sale | $189,000+551.7%$138/sqft |
Source: | ||
| 1/29/2020 | Sold | $29,000-22.5%$21/sqft |
Source: Public Record Report a problem | ||
| 10/30/2019 | Sold | $37,400$27/sqft |
Source: Public Record Report a problem | ||
Public tax history
| Year | Property taxes | Tax assessment |
|---|---|---|
| 2025 | $553 | $24,150 |
| 2024 | $553 +6.6% | $24,150 +51.9% |
| 2023 | $519 +2.2% | $15,900 |
Find assessor info on the county website
Neighborhood: 38358
Nearby schools
GreatSchools rating
- 8/10Milan Elementary SchoolGrades: PK-4Distance: 3 mi
- 6/10Milan Middle SchoolGrades: 5-8Distance: 3 mi
- 7/10Milan High SchoolGrades: 9-12Distance: 3.5 mi

Get pre-qualified for a loan
At Zillow Home Loans, we can pre-qualify you in as little as 5 minutes with no impact to your credit score.An equal housing lender. NMLS #10287.
