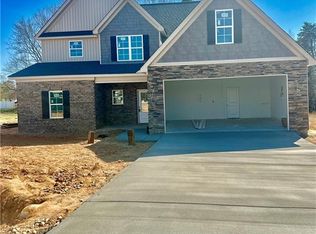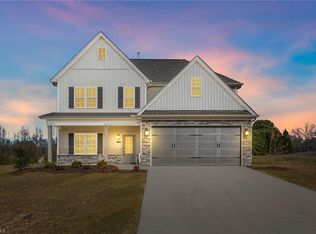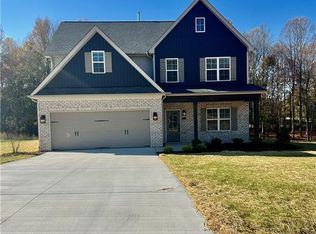Sold for $397,048 on 08/09/23
$397,048
110 Salter Path, Lexington, NC 27295
4beds
2,505sqft
Stick/Site Built, Residential, Single Family Residence
Built in 2023
0.46 Acres Lot
$402,800 Zestimate®
$--/sqft
$2,245 Estimated rent
Home value
$402,800
$383,000 - $423,000
$2,245/mo
Zestimate® history
Loading...
Owner options
Explore your selling options
What's special
BUILDER SAYS SELL THIS HOUSE!! 110 Salter Path is scheduled for completion in early June 2023. Offering $up to $5000 in closing costs!!!! Offering $10,000 in builder discounts!!! Offering $2500 bonus to the selling agent!!! Welcome to Henley Ridge ~ In North Davidson this new neighborhood by CG2 Homes ! The Kensley Plan ~ a new plan that offers buyers 4 bedrooms with 3 full bathrooms, large open concept living spaces and a finished bonus room ~ perfect for family gatherings! Endless options for outdoor living on this sprawling back yard ! Call today for your private tour. DID WE SAY A 5' VINYL FENCE FOR THE BACK YARD IS INCLUDED??? See Attachments for selections. Hurry!! These incentives are for a short time and your buyer will love this house!
Zillow last checked: 8 hours ago
Listing updated: April 11, 2024 at 08:46am
Listed by:
Stacy Hill 336-399-2879,
Coldwell Banker Advantage
Bought with:
Ashley Leonard, 341080
The District Group
Source: Triad MLS,MLS#: 1099298 Originating MLS: Winston-Salem
Originating MLS: Winston-Salem
Facts & features
Interior
Bedrooms & bathrooms
- Bedrooms: 4
- Bathrooms: 3
- Full bathrooms: 3
- Main level bathrooms: 1
Primary bedroom
- Level: Second
- Dimensions: 17.08 x 14
Bedroom 2
- Level: Main
- Dimensions: 12.67 x 12.25
Bedroom 3
- Level: Second
- Dimensions: 12.58 x 12.33
Bedroom 4
- Level: Second
- Dimensions: 12.67 x 12.25
Bonus room
- Level: Second
- Dimensions: 20.83 x 11.33
Dining room
- Level: Main
- Dimensions: 16.25 x 11.33
Entry
- Level: Main
- Dimensions: 6.67 x 7.25
Kitchen
- Level: Main
- Dimensions: 16.25 x 10.75
Laundry
- Level: Second
- Dimensions: 8.83 x 6.75
Living room
- Level: Main
- Dimensions: 14.33 x 16.75
Heating
- Heat Pump, Zoned, Natural Gas
Cooling
- Central Air, Zoned
Appliances
- Included: Convection Oven, Dishwasher, Gas Cooktop, Free-Standing Range, Gas Water Heater, Tankless Water Heater
- Laundry: Laundry Room
Features
- Kitchen Island
- Flooring: Carpet, Tile, Vinyl
- Has basement: No
- Attic: Pull Down Stairs
- Number of fireplaces: 1
- Fireplace features: Gas Log, Living Room
Interior area
- Total structure area: 2,505
- Total interior livable area: 2,505 sqft
- Finished area above ground: 2,505
Property
Parking
- Total spaces: 2
- Parking features: Driveway, Garage, Garage Door Opener, Attached
- Attached garage spaces: 2
- Has uncovered spaces: Yes
Features
- Levels: Two
- Stories: 2
- Pool features: None
- Fencing: Fenced
Lot
- Size: 0.46 Acres
- Dimensions: 100 x 197 x 99 x 206
- Features: Cleared, Not in Flood Zone
Details
- Parcel number: 14013D0000001
- Zoning: RA3
- Special conditions: Owner Sale
Construction
Type & style
- Home type: SingleFamily
- Architectural style: Traditional
- Property subtype: Stick/Site Built, Residential, Single Family Residence
Materials
- Brick, Vinyl Siding
- Foundation: Slab
Condition
- New Construction
- New construction: Yes
- Year built: 2023
Utilities & green energy
- Sewer: Septic Tank
- Water: Public
Community & neighborhood
Location
- Region: Lexington
- Subdivision: Henley Ridge
HOA & financial
HOA
- Has HOA: Yes
- HOA fee: $300 annually
Other
Other facts
- Listing agreement: Exclusive Right To Sell
Price history
| Date | Event | Price |
|---|---|---|
| 8/9/2023 | Sold | $397,048 |
Source: | ||
| 6/25/2023 | Pending sale | $397,048 |
Source: | ||
| 3/14/2023 | Listed for sale | $397,048 |
Source: | ||
Public tax history
| Year | Property taxes | Tax assessment |
|---|---|---|
| 2025 | $1,726 | $278,370 |
| 2024 | $1,726 | $278,370 +1291.8% |
| 2023 | -- | $20,000 |
Find assessor info on the county website
Neighborhood: 27295
Nearby schools
GreatSchools rating
- 5/10Northwest ElementaryGrades: PK-5Distance: 3.1 mi
- 9/10North Davidson MiddleGrades: 6-8Distance: 4.8 mi
- 6/10North Davidson HighGrades: 9-12Distance: 4.7 mi
Schools provided by the listing agent
- Elementary: Northwest
- Middle: North Davidson
- High: North Davidson
Source: Triad MLS. This data may not be complete. We recommend contacting the local school district to confirm school assignments for this home.
Get a cash offer in 3 minutes
Find out how much your home could sell for in as little as 3 minutes with a no-obligation cash offer.
Estimated market value
$402,800
Get a cash offer in 3 minutes
Find out how much your home could sell for in as little as 3 minutes with a no-obligation cash offer.
Estimated market value
$402,800


